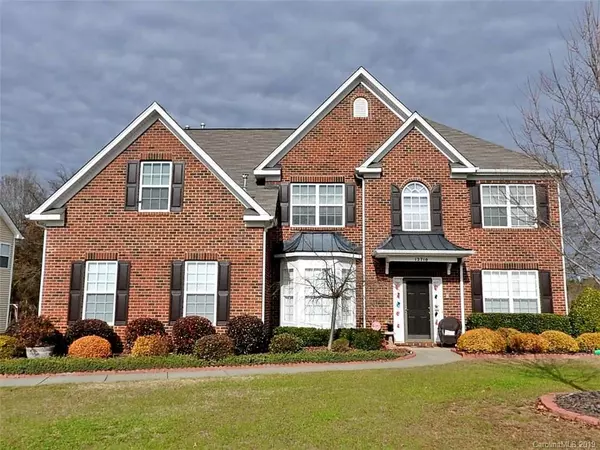For more information regarding the value of a property, please contact us for a free consultation.
12710 Swann Branch DR Charlotte, NC 28273
Want to know what your home might be worth? Contact us for a FREE valuation!

Our team is ready to help you sell your home for the highest possible price ASAP
Key Details
Sold Price $329,400
Property Type Single Family Home
Sub Type Single Family Residence
Listing Status Sold
Purchase Type For Sale
Square Footage 3,359 sqft
Price per Sqft $98
Subdivision Huntington Forest
MLS Listing ID 3529406
Sold Date 10/25/19
Style Transitional
Bedrooms 4
Full Baths 3
HOA Fees $41/qua
HOA Y/N 1
Year Built 2005
Lot Size 10,497 Sqft
Acres 0.241
Property Description
Move right in!! Refrigerator, washer and dryer, lawn mower all included! New roof (2019) and water heater (2017). Security system with exterior cameras. Home has a whole house water filter, back up generator, plantation shutters, bali blinds! Master Bedroom has tray ceiling, sitting area and huge master bath w/ soaking tub and separate shower. Huge stamped concrete patio with gazebo. Corner, fenced lot backs to wooded area. Beautiful neighborhood pool with cabana, kiddie pool and playground!
Location
State NC
County Mecklenburg
Interior
Interior Features Attic Stairs Pulldown, Cable Available, Open Floorplan, Walk-In Pantry, Window Treatments
Heating Central, Floor Furnace, Multizone A/C
Flooring Carpet, Hardwood, Tile
Fireplaces Type Family Room, Gas
Fireplace true
Appliance Cable Prewire, Ceiling Fan(s), Dishwasher, Disposal, Dryer, Plumbed For Ice Maker, Intercom, Microwave, Refrigerator, Security System, Self Cleaning Oven
Exterior
Exterior Feature Fence, In-Ground Irrigation
Community Features Cabana, Playground, Outdoor Pool, Recreation Area, Sidewalks, Street Lights, Walking Trails
Roof Type Shingle
Building
Lot Description Corner Lot, Level, Private
Building Description Vinyl Siding, 2 Story
Foundation Slab
Builder Name DR Horton
Sewer Public Sewer
Water Public
Architectural Style Transitional
Structure Type Vinyl Siding
New Construction false
Schools
Elementary Schools Lake Wylie
Middle Schools Southwest
High Schools Olympic
Others
HOA Name Red Rock
Special Listing Condition None
Read Less
© 2024 Listings courtesy of Canopy MLS as distributed by MLS GRID. All Rights Reserved.
Bought with Sara Wissinger • Newi Realty Inc
GET MORE INFORMATION





