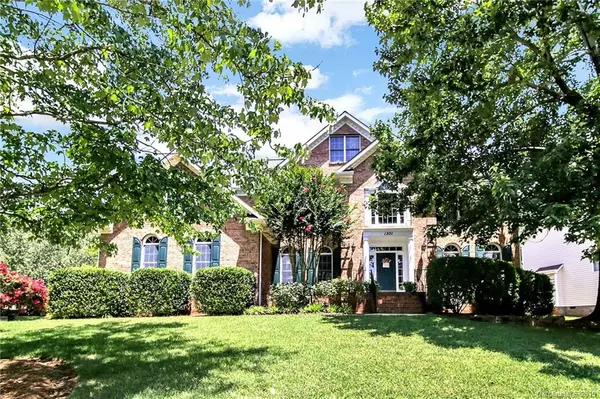For more information regarding the value of a property, please contact us for a free consultation.
1301 Coachman DR Waxhaw, NC 28173
Want to know what your home might be worth? Contact us for a FREE valuation!

Our team is ready to help you sell your home for the highest possible price ASAP
Key Details
Sold Price $430,000
Property Type Single Family Home
Sub Type Single Family Residence
Listing Status Sold
Purchase Type For Sale
Square Footage 3,559 sqft
Price per Sqft $120
Subdivision Hunter Oaks
MLS Listing ID 3530950
Sold Date 11/26/19
Style Traditional
Bedrooms 5
Full Baths 3
Half Baths 1
HOA Fees $53/ann
HOA Y/N 1
Year Built 1999
Lot Size 0.360 Acres
Acres 0.36
Lot Dimensions 15,768 SF
Property Description
Welcome home to this stunning and elegant home in Hunter Oaks. Step inside the grand foyer with 18' ceilings and take in the beauty of the hardwood floors, crown moulding, chair rail, hardwood floors, and floor to ceiling windows that fill the home with natural light. Downstairs features a formal dining room, office, bedroom, half bathroom, great room, breakfast nook, laundry room and kitchen. The kitchen boasts plenty of cabinet space, a center island, and beautiful granite countertops. Upstairs you'll find 4 spacious bedrooms, 3 full bathrooms, and a sitting area right off the catwalk that overlooks the grand great room. The oversized master suite includes tray ceilings, a sitting area, a walk in closet, and a spa-like bathroom with a soaking tub, walk in shower, and a dual vanity. The 3rd floor has a spacious bonus room. Outside is the perfect space for entertaining with a deck, paver stone patio, stunning wood burning fireplace, and beautiful landscaping. This home is a must see!
Location
State NC
County Union
Interior
Interior Features Garden Tub, Kitchen Island, Open Floorplan, Pantry, Tray Ceiling, Vaulted Ceiling, Walk-In Closet(s), Window Treatments
Heating Central
Flooring Carpet, Tile, Wood
Fireplaces Type Great Room
Fireplace true
Appliance Ceiling Fan(s), CO Detector, Convection Oven, Dishwasher, Disposal, Dryer, Plumbed For Ice Maker, Microwave, Oven, Washer
Exterior
Exterior Feature In-Ground Irrigation, Outdoor Fireplace, Fire Pit
Community Features Clubhouse, Playground, Outdoor Pool, Tennis Court(s)
Roof Type Composition
Building
Lot Description Corner Lot, Level, Wooded
Building Description Brick,Vinyl Siding, 3 Story
Foundation Crawl Space
Sewer County Sewer
Water County Water
Architectural Style Traditional
Structure Type Brick,Vinyl Siding
New Construction false
Schools
Elementary Schools Rea View
Middle Schools Marvin Ridge
High Schools Marvin Ridge
Others
HOA Name Braesael Management
Acceptable Financing Cash, Conventional, FHA, USDA Loan, VA Loan
Listing Terms Cash, Conventional, FHA, USDA Loan, VA Loan
Special Listing Condition None
Read Less
© 2025 Listings courtesy of Canopy MLS as distributed by MLS GRID. All Rights Reserved.
Bought with Jamie ORourke • Charlotte Residential Realty




