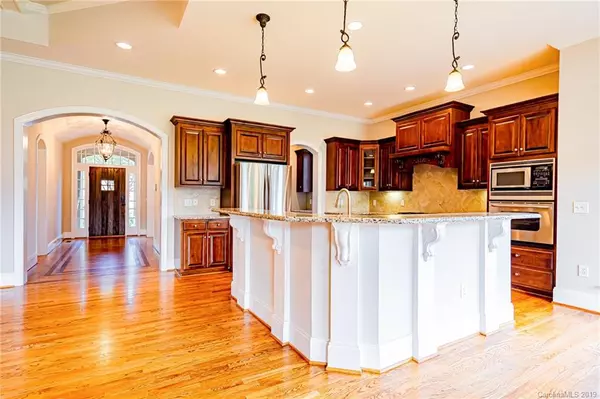For more information regarding the value of a property, please contact us for a free consultation.
6631 Fox Ridge CIR Davidson, NC 28036
Want to know what your home might be worth? Contact us for a FREE valuation!

Our team is ready to help you sell your home for the highest possible price ASAP
Key Details
Sold Price $490,000
Property Type Single Family Home
Sub Type Single Family Residence
Listing Status Sold
Purchase Type For Sale
Square Footage 4,047 sqft
Price per Sqft $121
Subdivision Park Creek
MLS Listing ID 3516273
Sold Date 05/21/20
Style Transitional
Bedrooms 4
Full Baths 3
Half Baths 2
HOA Fees $82/mo
HOA Y/N 1
Year Built 2005
Lot Size 0.650 Acres
Acres 0.65
Property Description
A wonderful opportunity exists to acquire this 1.5 story 4 bedrooms 3 full baths 2 half baths home in Park Creek. This home boasts beautiful in lay wood floors, large open floor plan, granite counter tops and vaulted ceilings. French doors that open up to a screened in back porch. Master on the main is large with an en suite with granite counter tops and walk in closets. The study is large with built in cabinets and more French doors that lead to the outside piazza. As you go upstairs notice the wrought iron railings and wooden steps. Once you get upstairs you will find a huge bonus room, media room, and bedroom with a connected bathroom. The property sits in a community with tennis courts, basketball courts and walking trails.
Location
State NC
County Cabarrus
Interior
Interior Features Attic Walk In, Breakfast Bar, Cathedral Ceiling(s), Garden Tub, Pantry, Tray Ceiling, Walk-In Closet(s)
Heating Central
Flooring Carpet, Tile, Wood
Fireplaces Type Living Room, Gas
Fireplace true
Appliance Cable Prewire, Ceiling Fan(s), Gas Cooktop, Dishwasher, Disposal, Electric Dryer Hookup, Microwave, Refrigerator, Wall Oven
Exterior
Roof Type Shingle
Building
Building Description Stucco,Stone Veneer, 1.5 Story
Foundation Crawl Space
Sewer Septic Installed
Water Community Well
Architectural Style Transitional
Structure Type Stucco,Stone Veneer
New Construction false
Schools
Elementary Schools Unspecified
Middle Schools Unspecified
High Schools Unspecified
Others
HOA Name CSI Property Management
Acceptable Financing Cash, Conventional, FHA
Listing Terms Cash, Conventional, FHA
Special Listing Condition None
Read Less
© 2024 Listings courtesy of Canopy MLS as distributed by MLS GRID. All Rights Reserved.
Bought with Clark Goff • Allen Tate Davidson




