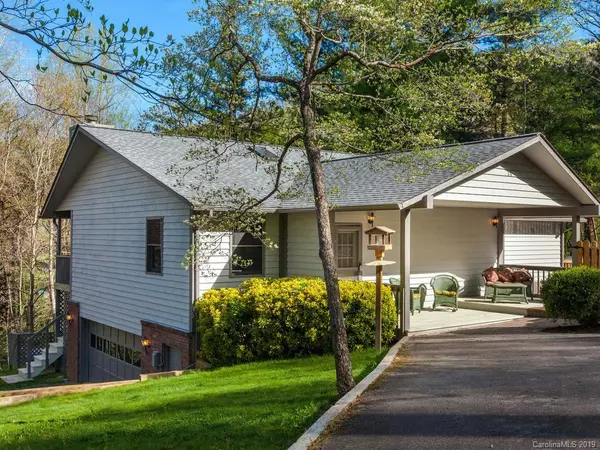For more information regarding the value of a property, please contact us for a free consultation.
14 Inspiration WAY Swannanoa, NC 28778
Want to know what your home might be worth? Contact us for a FREE valuation!

Our team is ready to help you sell your home for the highest possible price ASAP
Key Details
Sold Price $287,500
Property Type Single Family Home
Sub Type Single Family Residence
Listing Status Sold
Purchase Type For Sale
Square Footage 2,397 sqft
Price per Sqft $119
Subdivision Hillside Estates
MLS Listing ID 3475632
Sold Date 05/24/19
Style Ranch
Bedrooms 4
Full Baths 3
Year Built 1989
Lot Size 0.470 Acres
Acres 0.47
Property Description
BACK-UP offers are welcome! Perfect cul de sac location between Asheville and Black Mountain. Two driveways allow easy access to either level. Open plan on main floor with stone gas log fireplace and a large private covered deck on the back. Basement has another master bedroom, laundry room and family room. Covered front deck next to the in-ground pool. Small fenced area for a pet or garden. Garage with built in shelves and plenty of room for two cars. Close to Warren Wilson College and Asheville Christian Academy. Exterior freshly painted, roof, HVAC, water heater all in great shape but some updates needed - it's an opportuinity for your creative instincts.
Location
State NC
County Buncombe
Interior
Interior Features Breakfast Bar, Cable Available, Cathedral Ceiling(s), Laundry Chute, Open Floorplan, Pantry, Skylight(s), Window Treatments
Heating Central, Heat Pump, Heat Pump, Propane
Flooring Carpet
Fireplaces Type Gas Log, Vented, Living Room, Propane
Fireplace true
Appliance Cable Prewire, Ceiling Fan(s), Dishwasher, Disposal, Plumbed For Ice Maker, Refrigerator, Self Cleaning Oven
Exterior
Exterior Feature In Ground Pool, Underground Power Lines
Building
Lot Description Cul-De-Sac, Sloped, Wooded
Building Description Wood Siding, 1 Story Basement
Foundation Basement, Basement Garage Door, Basement Inside Entrance, Basement Outside Entrance, Basement Partially Finished, Block, Slab
Sewer Public Sewer
Water Public
Architectural Style Ranch
Structure Type Wood Siding
New Construction false
Schools
Elementary Schools Wd Williams
Middle Schools Charles D Owen
High Schools Charles D Owen
Others
Acceptable Financing Cash, Conventional, FHA, FMHA, USDA Loan, VA Loan
Listing Terms Cash, Conventional, FHA, FMHA, USDA Loan, VA Loan
Special Listing Condition None
Read Less
© 2025 Listings courtesy of Canopy MLS as distributed by MLS GRID. All Rights Reserved.
Bought with Molly DeMattos • Keller Williams Professionals




