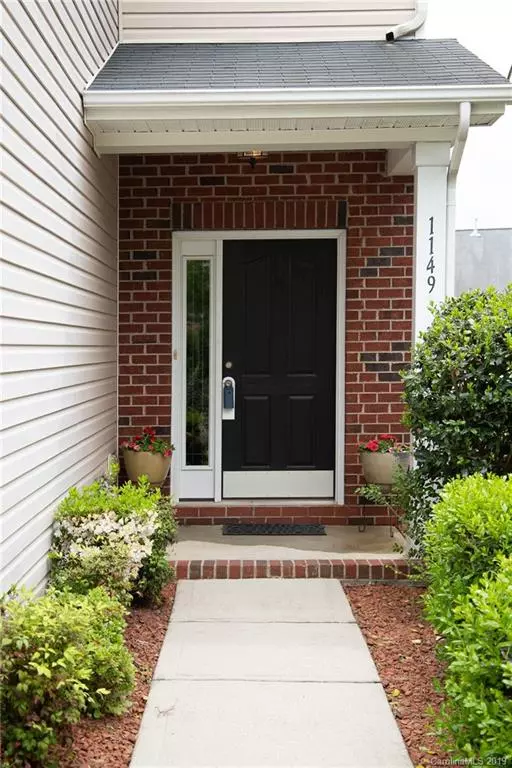For more information regarding the value of a property, please contact us for a free consultation.
1149 Afternoon Sun RD Stallings, NC 28104
Want to know what your home might be worth? Contact us for a FREE valuation!

Our team is ready to help you sell your home for the highest possible price ASAP
Key Details
Sold Price $257,000
Property Type Single Family Home
Sub Type Single Family Residence
Listing Status Sold
Purchase Type For Sale
Square Footage 1,741 sqft
Price per Sqft $147
Subdivision Fairhaven
MLS Listing ID 3497734
Sold Date 06/03/19
Style Transitional
Bedrooms 3
Full Baths 2
Half Baths 1
HOA Fees $43/qua
HOA Y/N 1
Year Built 2007
Lot Size 4,791 Sqft
Acres 0.11
Lot Dimensions 40' x 120'
Property Sub-Type Single Family Residence
Property Description
Excellent opportunity in the popular Fairhaven community! Two story entry and great room provide a spacious and open feel with lots of natural light. Hardwood floors on the main level, on the stairs, and upstairs hall. New carpet just installed in the upstairs bedrooms. Lovely kitchen with cherry finish cabinets, black GE appliances, pantry and breakfast bar. Upstairs master bedroom with tray ceiling and two closets. Relax on the patio or head down to the neighborhood pool for a swim. Easy access to I-485, highly rated schools, and low Union County property taxes.
Seller is providing a one year home warranty.
Location
State NC
County Union
Interior
Interior Features Attic Stairs Pulldown, Breakfast Bar, Garden Tub, Open Floorplan, Pantry, Tray Ceiling, Walk-In Closet(s)
Heating Central
Flooring Carpet, Hardwood
Fireplaces Type Gas Log, Great Room
Fireplace true
Appliance Ceiling Fan(s), Dishwasher, Disposal, Plumbed For Ice Maker, Microwave, Natural Gas, Refrigerator
Laundry Main Level, Laundry Room
Exterior
Community Features Playground, Pool
Street Surface Concrete
Building
Building Description Vinyl Siding, 2 Story
Foundation Slab
Builder Name Lennar
Sewer County Sewer
Water County Water
Architectural Style Transitional
Structure Type Vinyl Siding
New Construction false
Schools
Elementary Schools Stallings
Middle Schools Porter Ridge
High Schools Porter Ridge
Others
HOA Name Cusick Mgt.
Acceptable Financing Cash, Conventional, FHA, VA Loan
Listing Terms Cash, Conventional, FHA, VA Loan
Special Listing Condition Relocation
Read Less
© 2025 Listings courtesy of Canopy MLS as distributed by MLS GRID. All Rights Reserved.
Bought with Alex Salazar • Citywide Group Inc.




