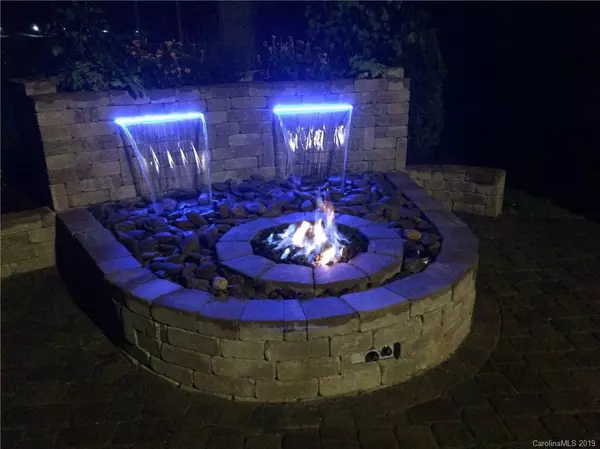For more information regarding the value of a property, please contact us for a free consultation.
10350 Alabaster DR Davidson, NC 28036
Want to know what your home might be worth? Contact us for a FREE valuation!

Our team is ready to help you sell your home for the highest possible price ASAP
Key Details
Sold Price $418,000
Property Type Single Family Home
Sub Type Single Family Residence
Listing Status Sold
Purchase Type For Sale
Square Footage 4,515 sqft
Price per Sqft $92
Subdivision Waterford On The Rocky River
MLS Listing ID 3486158
Sold Date 06/13/19
Style Traditional
Bedrooms 6
Full Baths 5
HOA Fees $55/qua
HOA Y/N 1
Year Built 2013
Lot Size 0.300 Acres
Acres 0.3
Lot Dimensions 90 by 145
Property Description
The home you've been looking for with all the features you need in your life! Bedroom with full bath on the main level gives you plenty of options for the future & now! Continue to the Family Room & Kitchen which creates the ultimate entertaining space. The main level also boast a formal dining, living & breakfast room so plenty of room to stretch out! Make your way upstairs to find the the master suite that includes tray ceiling, ceiling fan, sitting area, walk in closet, large bathroom with tub & shower plus dual vanities. You will also find 3 more of the 6 bedrooms on this level along with a great bonus room that features a chalkboard wall for your family to enjoy! From the bonus room, you will find the stairs to the ultimate 3rd floor living! There is plenty of space to create a home gym, media room, office or whatever your heart desires PLUS another bedroom with a full bathroom attached! You can end the day relaxing on the patio by fire pit with the peaceful waterfalls flowing!
Location
State NC
County Cabarrus
Interior
Interior Features Attic Walk In, Kitchen Island, Open Floorplan, Pantry, Tray Ceiling, Walk-In Closet(s), Walk-In Pantry
Heating Central, Multizone A/C, Zoned
Flooring Carpet, Hardwood, Tile
Fireplaces Type Family Room
Fireplace true
Appliance Cable Prewire, Ceiling Fan(s), CO Detector, Convection Oven, Gas Cooktop, Dishwasher, Disposal, Double Oven, Electric Dryer Hookup, Plumbed For Ice Maker, Microwave, Network Ready, Self Cleaning Oven, Surround Sound, Wall Oven
Exterior
Exterior Feature Fence, Fire Pit, Gas Grill
Community Features Clubhouse, Playground, Pool, Sidewalks, Walking Trails
Building
Building Description Hardboard Siding,Stone,Vinyl Siding, 3 Story
Foundation Slab
Builder Name Lennar
Sewer Public Sewer
Water Public
Architectural Style Traditional
Structure Type Hardboard Siding,Stone,Vinyl Siding
New Construction false
Schools
Elementary Schools Unspecified
Middle Schools Unspecified
High Schools Unspecified
Others
HOA Name Braesael Managment
Acceptable Financing Cash, Conventional, FHA, VA Loan
Listing Terms Cash, Conventional, FHA, VA Loan
Special Listing Condition None
Read Less
© 2024 Listings courtesy of Canopy MLS as distributed by MLS GRID. All Rights Reserved.
Bought with John Ginolfi • Costello Real Estate and Investments



