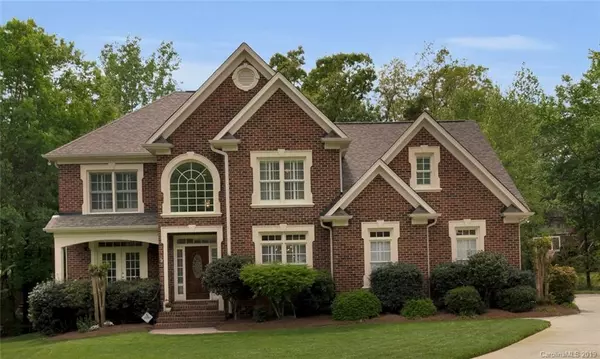For more information regarding the value of a property, please contact us for a free consultation.
9608 Oliver CT Harrisburg, NC 28075
Want to know what your home might be worth? Contact us for a FREE valuation!

Our team is ready to help you sell your home for the highest possible price ASAP
Key Details
Sold Price $422,000
Property Type Single Family Home
Sub Type Single Family Residence
Listing Status Sold
Purchase Type For Sale
Square Footage 3,231 sqft
Price per Sqft $130
Subdivision Bradford Park
MLS Listing ID 3495462
Sold Date 05/31/19
Style Traditional
Bedrooms 4
Full Baths 3
HOA Fees $42/qua
HOA Y/N 1
Year Built 1999
Lot Size 0.500 Acres
Acres 0.5
Lot Dimensions 177x148x41x38x212
Property Description
Beautiful all brick cul-de-sac home in sought after Bradford Park. 4 bedrooms (bonus w/flex room used as 5th bedroom), 3 full baths in a spacious & open 3231 square foot floor plan. Huge kitchen w/plenty of counter & cabinet space surrounds the handy island w/cook top. Mix of hardwoods, carpet and Travertine flooring on 1st floor. Kitchen opens to a large living room & adjoins the formal dining room. 1st floor office w/covered porch shares a see-thru fireplace w/living room. To round out the 1st floor is a large breakfast area, bedroom w/full bath & screened porch. Plantation shutters throughout the 1st. The 2nd floor boasts the Master Bedroom w/full bath (refinished in 2015), claw-foot tub, seamless shower, tray ceiling w/canned lights & walk-in closet. The remaining bedrooms are all oversized w/walk-in closets & access to a full bath. New roof in 2017 & tons of storage. Nearby shopping, dining, schools, hospital & entertainment make this the right spot for the most selective buyers.
Location
State NC
County Cabarrus
Interior
Interior Features Attic Walk In, Breakfast Bar, Cable Available, Garden Tub, Kitchen Island, Open Floorplan, Pantry, Tray Ceiling, Walk-In Closet(s), Window Treatments
Heating Central
Flooring Carpet, Tile, Wood
Fireplaces Type Gas Log, Living Room, See Through
Fireplace true
Appliance Cable Prewire, Ceiling Fan(s), CO Detector, Electric Cooktop, Dishwasher, Disposal, Electric Dryer Hookup, Microwave, Wall Oven
Exterior
Exterior Feature Deck, Wired Internet Available
Community Features Cabana, Pool, Recreation Area, Tennis Court(s)
Building
Lot Description Cul-De-Sac, Wooded
Foundation Crawl Space
Sewer Public Sewer
Water Public
Architectural Style Traditional
New Construction false
Schools
Elementary Schools Patriots
Middle Schools Hickory Ridge
High Schools Hickory Ridge
Others
HOA Name Cedar Mngt
Acceptable Financing Cash, Conventional, FHA
Listing Terms Cash, Conventional, FHA
Special Listing Condition None
Read Less
© 2024 Listings courtesy of Canopy MLS as distributed by MLS GRID. All Rights Reserved.
Bought with Randy Oliver • McCoy Real Estate Inc
GET MORE INFORMATION





