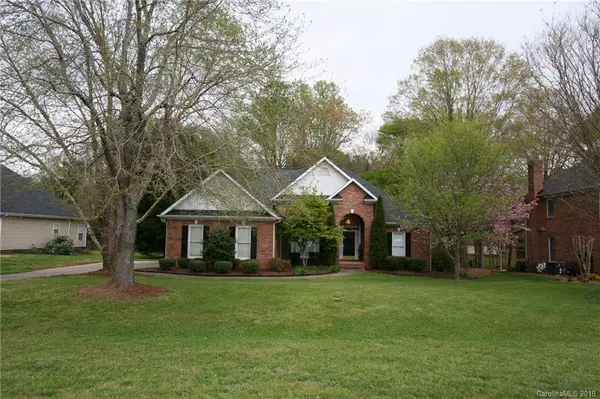For more information regarding the value of a property, please contact us for a free consultation.
1205 Chandlers Field DR Waxhaw, NC 28173
Want to know what your home might be worth? Contact us for a FREE valuation!

Our team is ready to help you sell your home for the highest possible price ASAP
Key Details
Sold Price $295,000
Property Type Single Family Home
Sub Type Single Family Residence
Listing Status Sold
Purchase Type For Sale
Square Footage 1,912 sqft
Price per Sqft $154
Subdivision Berkshire
MLS Listing ID 3494730
Sold Date 05/20/19
Style Ranch
Bedrooms 3
Full Baths 2
Half Baths 1
HOA Fees $15/ann
HOA Y/N 1
Year Built 1997
Lot Size 0.623 Acres
Acres 0.623
Property Description
Beautiful, all brick, ranch home surrounded by mature landscaping and trees and move-in ready for you to call HOME! New carpet, newly refinished hardwood floors, plantation shutters throughout & trim moldings. This home has an open concept, split-bedroom floor plan, a generous sized master bedroom with tray ceilings and en-suite, jack & jill bath between two spacious secondary bedrooms and backyard deck overlooking a level, tree-lined yard. Kitchen has granite countertops and plenty of cabinetry. Charming, established neighborhood with the perfect combination of privacy and area convenience to shopping & restaurants.
Location
State NC
County Union
Interior
Interior Features Attic Stairs Pulldown, Breakfast Bar, Cable Available, Pantry, Split Bedroom, Tray Ceiling, Vaulted Ceiling, Walk-In Closet(s), Window Treatments
Heating Central, Heat Pump
Flooring Carpet, Tile, Vinyl, Wood
Fireplaces Type Family Room, Gas Log
Fireplace true
Appliance Cable Prewire, Ceiling Fan(s), CO Detector, Convection Oven, Electric Cooktop, Dishwasher, Disposal, Exhaust Fan, Microwave, Oven, Self Cleaning Oven
Exterior
Exterior Feature Deck
Community Features Walking Trails
Building
Lot Description Level, Creek/Stream, Wooded, Wooded
Building Description Brick, 1 Story
Foundation Crawl Space
Sewer Public Sewer
Water Public, Well
Architectural Style Ranch
Structure Type Brick
New Construction false
Schools
Elementary Schools Wesley Chapel
Middle Schools Cuthbertson
High Schools Cuthbertson
Others
HOA Name Berkshire HOA
Acceptable Financing Cash, Conventional, FHA, VA Loan
Listing Terms Cash, Conventional, FHA, VA Loan
Special Listing Condition None
Read Less
© 2025 Listings courtesy of Canopy MLS as distributed by MLS GRID. All Rights Reserved.
Bought with Linda Seering • Keller Williams Ballantyne Area




