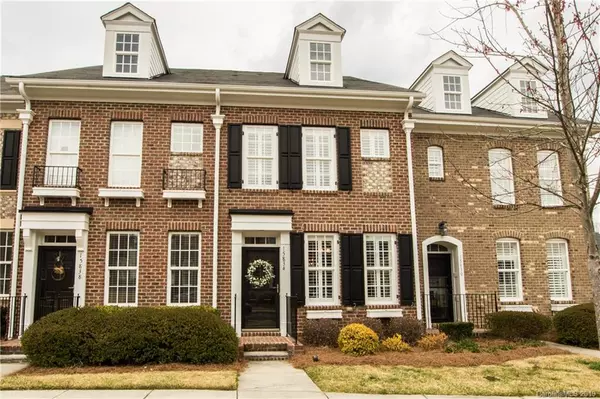For more information regarding the value of a property, please contact us for a free consultation.
15834 Sharon Dale DR Davidson, NC 28036
Want to know what your home might be worth? Contact us for a FREE valuation!

Our team is ready to help you sell your home for the highest possible price ASAP
Key Details
Sold Price $195,000
Property Type Condo
Sub Type Condo/Townhouse
Listing Status Sold
Purchase Type For Sale
Square Footage 1,186 sqft
Price per Sqft $164
Subdivision Summers Walk
MLS Listing ID 3491624
Sold Date 05/03/19
Style Transitional
Bedrooms 2
Full Baths 2
Half Baths 1
HOA Fees $100/mo
HOA Y/N 1
Year Built 2007
Lot Dimensions 16x92x16x89
Property Description
Light, bright and beautiful townhome in Summers Walk. Shows like a model! Full brick exterior, 9 ft ceilings, deluxe interior trim on first floor, picture frame moldings in dining room, gorgeous newer manor hickory hardscraped laminate wood plank flooring downstairs, custom built in plantation shutters throughout, updated fixtures, electric fireplace, 42' kitchen cabinets and new garbage disposal. Garden tub in master bathroom, upstairs laundry including washer and dryer, newer carpet, private and fenced backyard and one car garage. Community features club house, pool, playground, dog park and walking trails that back up to the River Run Greenway. Don't miss out on this amazing move in ready home!
Location
State NC
County Mecklenburg
Building/Complex Name Summers Walk
Interior
Heating Central, Heat Pump
Flooring Carpet, Laminate
Fireplaces Type Family Room
Fireplace true
Appliance Cable Prewire, Dishwasher, Disposal, Dryer, Electric Dryer Hookup, Refrigerator, Washer
Exterior
Exterior Feature Fence
Community Features Clubhouse, Dog Park, Playground, Pool, Recreation Area, Sidewalks, Street Lights, Walking Trails
Building
Lot Description Level
Foundation Slab
Sewer Public Sewer
Water Public
Architectural Style Transitional
New Construction false
Schools
Elementary Schools Unspecified
Middle Schools Unspecified
High Schools Unspecified
Others
HOA Name Meeting St CAMS
Acceptable Financing Cash, Conventional
Listing Terms Cash, Conventional
Special Listing Condition None
Read Less
© 2025 Listings courtesy of Canopy MLS as distributed by MLS GRID. All Rights Reserved.
Bought with Melissa Hinojosa • Lake Realty




