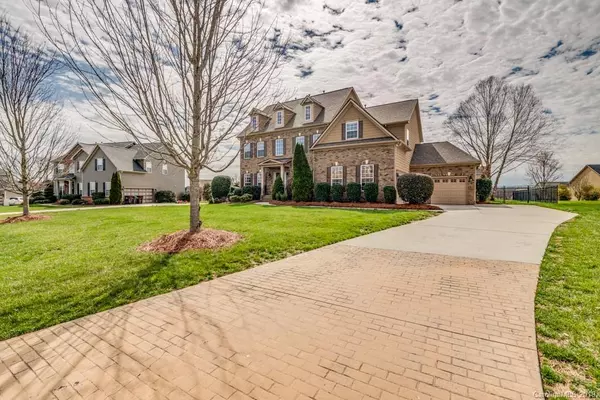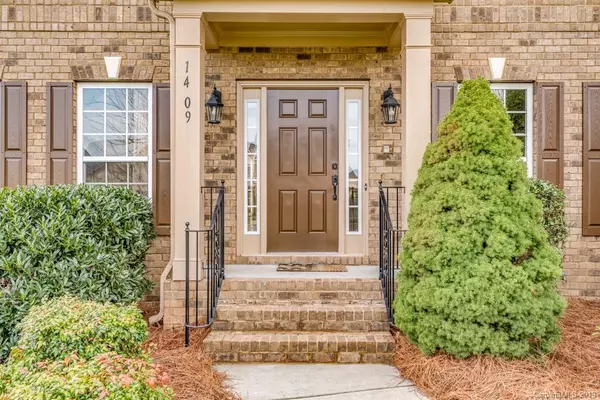For more information regarding the value of a property, please contact us for a free consultation.
1409 Wynhurst DR #79 Waxhaw, NC 28173
Want to know what your home might be worth? Contact us for a FREE valuation!

Our team is ready to help you sell your home for the highest possible price ASAP
Key Details
Sold Price $430,000
Property Type Single Family Home
Sub Type Single Family Residence
Listing Status Sold
Purchase Type For Sale
Square Footage 4,323 sqft
Price per Sqft $99
Subdivision Briarcrest
MLS Listing ID 3484479
Sold Date 05/30/19
Style Transitional
Bedrooms 5
Full Baths 3
Half Baths 1
HOA Fees $100/qua
HOA Y/N 1
Year Built 2007
Lot Size 0.480 Acres
Acres 0.48
Lot Dimensions 90x197x116x189
Property Description
Move In Ready - Cuthbertson Schools - 5 bd- 3 1/2 ba - Finished 3rd floor w/ gas fireplace - full bath & 5th bd - 3 car garage - Hardwoods down except Office & Great Rm - Open to breakfast and kitchen with built ins and kitchen island w/ granite & SS - Refinished hardwoods -New carpet -Large master w/study area - ceramic tiles baths - dual stairs -In & Out completely painted - Pool is 18 x 36 3 1/2 ft to 8ft with steps and diving board- automatic pool cleaner with Haywood sand tank & motor and salt water system - Cul-de sac location -New roof 2014 - Complete irrigation system - Black metal rear fencing - Walk in attic for storage -
Location
State NC
County Union
Interior
Interior Features Attic Walk In, Breakfast Bar, Built Ins, Kitchen Island, Open Floorplan, Tray Ceiling, Vaulted Ceiling, Walk-In Closet(s), Whirlpool
Heating Central, Multizone A/C, Zoned, Natural Gas
Flooring Carpet, Tile, Wood
Fireplaces Type Gas Log, Great Room, Gas
Fireplace true
Appliance Ceiling Fan(s), Dishwasher, Disposal, Electric Dryer Hookup, Microwave, Natural Gas, Self Cleaning Oven
Exterior
Exterior Feature Deck, Fence, In-Ground Irrigation, In Ground Pool
Building
Lot Description Cul-De-Sac
Building Description Fiber Cement, 3 Story
Foundation Crawl Space
Builder Name McCar
Sewer County Sewer
Water County Water
Architectural Style Transitional
Structure Type Fiber Cement
New Construction false
Schools
Elementary Schools Wesley Chapel
Middle Schools Cuthbertson
High Schools Cuthbertson
Others
HOA Name Red Rock
Acceptable Financing Cash, Conventional, VA Loan
Listing Terms Cash, Conventional, VA Loan
Special Listing Condition None
Read Less
© 2025 Listings courtesy of Canopy MLS as distributed by MLS GRID. All Rights Reserved.
Bought with Claudio DiBattista • Stoneridge Realty




