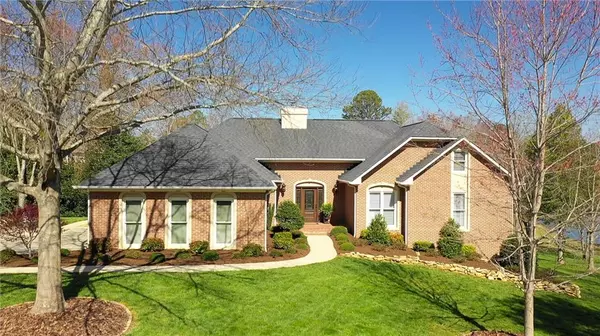For more information regarding the value of a property, please contact us for a free consultation.
644 41st avenue CT NW Hickory, NC 28601
Want to know what your home might be worth? Contact us for a FREE valuation!

Our team is ready to help you sell your home for the highest possible price ASAP
Key Details
Sold Price $575,000
Property Type Single Family Home
Sub Type Single Family Residence
Listing Status Sold
Purchase Type For Sale
Square Footage 3,111 sqft
Price per Sqft $184
Subdivision Captains Cove
MLS Listing ID 3492599
Sold Date 09/06/19
Bedrooms 4
Full Baths 3
Abv Grd Liv Area 3,111
Year Built 1993
Lot Size 0.830 Acres
Acres 0.83
Lot Dimensions 0.83 Acre
Property Description
Peaceful, cul-de-sac location for this lakefront home in Captain's Cove! An inviting front entrance leads into an open foyer area adjoining the great room with vaulted ceilings, gas fireplace, water views, and exit to the new timber-framed screened porch. The open, updated kitchen overlooks the lake and offers bar seating, breakfast area, stainless appliances, and adjoining formal dining room and laundry/mud room exiting to the double garage. You'll also find three bedrooms on the main level, including a master suite with walk-in closet and updated bathroom with soaking tub and large tiled shower. Upstairs, the 4th bedroom has a private en-suite bathroom and loft area for relaxing. Don't miss the 540 SF walk-in attic for storage. The partial lower level makes the perfect hang-out with a den overlooking the lake, and 480 SF workshop with garage bay. Enjoy 131' on Lake Hickory with floating dock and adjacent 1.28 acre waterfront lot also available for purchase for an additional $199,900.
Location
State NC
County Catawba
Zoning R-2
Body of Water Lake Hickory
Rooms
Basement Partially Finished
Main Level Bedrooms 3
Interior
Interior Features Attic Walk In, Breakfast Bar, Pantry, Vaulted Ceiling(s), Walk-In Closet(s)
Heating Forced Air, Heat Pump, Natural Gas
Cooling Heat Pump
Flooring Carpet, Tile, Wood
Fireplaces Type Gas Log, Great Room
Fireplace true
Appliance Dishwasher, Electric Cooktop, Gas Water Heater, Microwave, Wall Oven
Exterior
Garage Spaces 2.0
Waterfront Description Dock
View Year Round
Roof Type Shingle
Garage true
Building
Lot Description Cul-De-Sac, Waterfront
Foundation Basement
Sewer Septic Installed
Water City
Level or Stories One and One Half
Structure Type Brick Full,Hard Stucco
New Construction false
Schools
Elementary Schools Jenkins
Middle Schools Northview
High Schools Hickory
Others
Senior Community false
Special Listing Condition None
Read Less
© 2025 Listings courtesy of Canopy MLS as distributed by MLS GRID. All Rights Reserved.
Bought with Jennifer Clark • Weichert, Realtors - Team Metro




