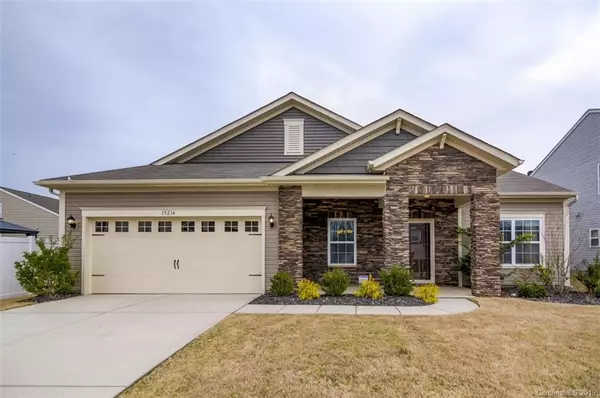For more information regarding the value of a property, please contact us for a free consultation.
15214 Taylor Ridge LN #43 Charlotte, NC 28273
Want to know what your home might be worth? Contact us for a FREE valuation!

Our team is ready to help you sell your home for the highest possible price ASAP
Key Details
Sold Price $298,000
Property Type Single Family Home
Sub Type Single Family Residence
Listing Status Sold
Purchase Type For Sale
Square Footage 2,360 sqft
Price per Sqft $126
Subdivision Huntington Forest
MLS Listing ID 3474115
Sold Date 05/03/19
Style Traditional
Bedrooms 4
Full Baths 2
Half Baths 1
HOA Fees $41/ann
HOA Y/N 1
Year Built 2014
Lot Size 8,363 Sqft
Acres 0.192
Lot Dimensions .192
Property Description
Walk on in to your well maintained 4 bedroom, 2 1/2 bath, split plan ranch! Much to enjoy with a private & spacious master suite, large bathroom and huge walk in closet. All but 1 bedroom have walk in closets including the pantry! Open, spacious floor plan with your formals at the front of the home. Kitchen Breakfast and family room w/fireplace are the center of the home with a warm and cozy feel. Full irrigation, security system with motion detection. Not your run of the mill layout. This home has personality and is larger than it looks from the front.
Location
State NC
County Mecklenburg
Interior
Interior Features Attic Stairs Pulldown, Breakfast Bar, Cable Available, Kitchen Island, Open Floorplan, Pantry, Split Bedroom, Walk-In Closet(s), Walk-In Pantry, Window Treatments
Heating Central, Heat Pump, Natural Gas
Flooring Carpet, Tile, Wood
Fireplaces Type Den, Gas Log
Fireplace true
Appliance Cable Prewire, CO Detector, Gas Cooktop, Double Oven, Exhaust Fan, Plumbed For Ice Maker, Microwave, Natural Gas, Refrigerator, Security System, Self Cleaning Oven
Exterior
Exterior Feature Fence, In-Ground Irrigation
Community Features Clubhouse, Pool
Building
Lot Description Level, Private
Building Description Vinyl Siding, 1 Story
Foundation Slab
Sewer Public Sewer
Water Public
Architectural Style Traditional
Structure Type Vinyl Siding
New Construction false
Schools
Elementary Schools Lake Wylie
Middle Schools Southwest
High Schools Olympic
Others
HOA Name William Douglas Mgt
Acceptable Financing Cash, Conventional, FHA, VA Loan
Listing Terms Cash, Conventional, FHA, VA Loan
Special Listing Condition None
Read Less
© 2024 Listings courtesy of Canopy MLS as distributed by MLS GRID. All Rights Reserved.
Bought with Rosalind Bailey • Keller Williams Ballantyne Area
GET MORE INFORMATION





