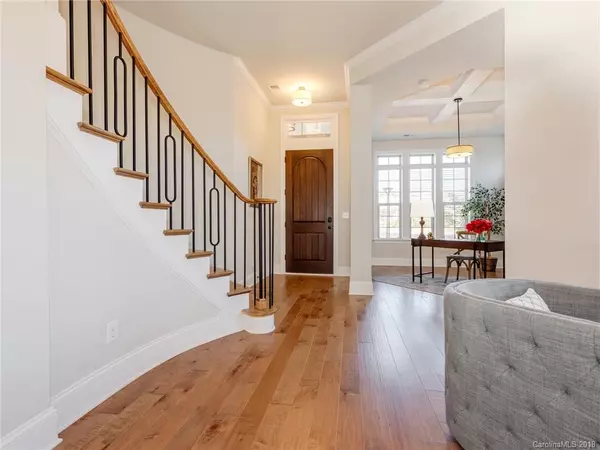For more information regarding the value of a property, please contact us for a free consultation.
7803 Waverly Walk AVE Charlotte, NC 28277
Want to know what your home might be worth? Contact us for a FREE valuation!

Our team is ready to help you sell your home for the highest possible price ASAP
Key Details
Sold Price $580,000
Property Type Single Family Home
Sub Type Single Family Residence
Listing Status Sold
Purchase Type For Sale
Square Footage 3,392 sqft
Price per Sqft $170
Subdivision Waverly
MLS Listing ID 3451884
Sold Date 01/28/19
Bedrooms 3
Full Baths 3
Half Baths 1
HOA Fees $165/mo
HOA Y/N 1
Year Built 2017
Lot Size 8,058 Sqft
Acres 0.185
Lot Dimensions 13x103x35x42x28x144x45x13
Property Sub-Type Single Family Residence
Property Description
The open 1st floor offers a study, expansive kitchen, family room, dining room and large breakfast area. Upstairs you will find an Owner's Retreat with an additional sitting room, a fireplace and balcony! 2 additional bedrooms overlook the community pond. High end features such as a luxurious master bath, gourmet kitchen with oversized island and lofty ceilings are just some of the great things you will find in this home. Designer touches abound with coffered ceilings and built ins.
Lawn & Landscape maintenance is included in this low maintenance, high convenience community walkable to Whole Foods, Restaurants and shopping.
LOCATION!!
Location
State NC
County Mecklenburg
Interior
Interior Features Kitchen Island, Open Floorplan, Walk-In Closet(s)
Heating Central
Flooring Carpet, Wood
Fireplaces Type Family Room, Master Bedroom
Fireplace true
Appliance Cable Prewire, Dishwasher, Plumbed For Ice Maker, Microwave, Wall Oven
Laundry Upper Level, Laundry Room
Exterior
Exterior Feature Deck
Street Surface Concrete
Building
Building Description Fiber Cement,Synthetic Stucco, 2 Story
Foundation Slab
Sewer Public Sewer
Water Public
Structure Type Fiber Cement,Synthetic Stucco
New Construction false
Schools
Elementary Schools Mckee Road
Middle Schools J.M. Robinson
High Schools Providence
Others
Acceptable Financing Cash, Conventional, FHA, VA Loan
Listing Terms Cash, Conventional, FHA, VA Loan
Special Listing Condition None
Read Less
© 2025 Listings courtesy of Canopy MLS as distributed by MLS GRID. All Rights Reserved.
Bought with Alexandria Baxter • RE/MAX Executive




