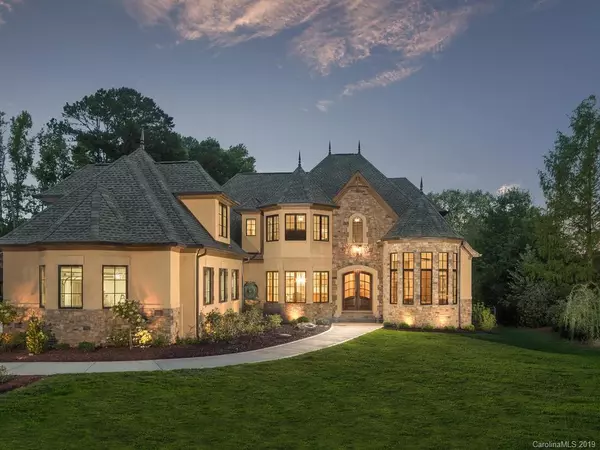For more information regarding the value of a property, please contact us for a free consultation.
8119 Skyecroft Commons DR Waxhaw, NC 28173
Want to know what your home might be worth? Contact us for a FREE valuation!

Our team is ready to help you sell your home for the highest possible price ASAP
Key Details
Sold Price $925,000
Property Type Single Family Home
Sub Type Single Family Residence
Listing Status Sold
Purchase Type For Sale
Square Footage 5,573 sqft
Price per Sqft $165
Subdivision Skyecroft
MLS Listing ID 3470133
Sold Date 04/29/19
Style European
Bedrooms 4
Full Baths 4
HOA Fees $220/ann
HOA Y/N 1
Year Built 2014
Lot Size 0.820 Acres
Acres 0.82
Lot Dimensions 363x109x279x90x37
Property Description
PRICED WELL BELOW APPRAISAL! EXQUISITE CUSTOM BUILT ESTATE WITH SPECTACULAR VIEW OF PONDS IN GATED SKYECROFT. Just minutes from Waverly, restaurants, shopping and Top-rated Weddington schools. Features CHEF'S KITCHEN w/professional grade SS appliances, huge granite island, and custom cabinetry. Enjoy life in this GORGEOUS, WELL-APPOINTED and MAINTAINED home with stunning outdoor amenities! Enjoy the peaceful backyard framed in by the mature tree-lined landscape. Sit next to your outdoor fireplace and enjoy private setting rarely found in neighborhoods. Beautiful features with OPEN FLOOR PLAN with dramatic 2 story great room! Recently upgraded with almost $200K in improvements. Hand scraped hardwood floors. MAIN FLOOR MASTER with two walk-in closet/private fireplace! 5th bedroom/bonus option upstairs. Room to convert attic space into a 6th bedroom! Enjoy community amenities such as walking trails/tennis courts/community pool/clubhouse. Back yard ready for your pool and already fenced!
Location
State NC
County Union
Interior
Interior Features Attic Walk In, Breakfast Bar, Kitchen Island, Open Floorplan, Pantry, Vaulted Ceiling, Walk-In Closet(s), Window Treatments
Heating Central, Heat Pump, Multizone A/C, Zoned
Flooring Carpet, Tile, Wood
Fireplaces Type Gas Log, Great Room, Master Bedroom, Other
Fireplace true
Appliance Cable Prewire, Ceiling Fan(s), CO Detector, Convection Oven, Gas Cooktop, Dishwasher, Disposal, Electric Dryer Hookup, Freezer, Microwave, Refrigerator, Security System, Self Cleaning Oven, Wall Oven
Exterior
Exterior Feature Fence, In-Ground Irrigation, Outdoor Fireplace
Community Features Clubhouse, Gated, Playground, Pond, Pool, Recreation Area, Street Lights, Tennis Court(s), Walking Trails
Building
Lot Description Pond/Lake, Private, Wooded, Water View, Wooded
Building Description Stucco,Stone, 2 Story
Foundation Crawl Space
Builder Name Holevas & Holton
Sewer County Sewer
Water County Water
Architectural Style European
Structure Type Stucco,Stone
New Construction false
Schools
Elementary Schools Weddington
Middle Schools Weddington
High Schools Weddington
Others
HOA Name Greenway Realty Management
Acceptable Financing Cash, Conventional
Listing Terms Cash, Conventional
Special Listing Condition None
Read Less
© 2025 Listings courtesy of Canopy MLS as distributed by MLS GRID. All Rights Reserved.
Bought with Melissa Stewart • Dickens Mitchener & Associates Inc




