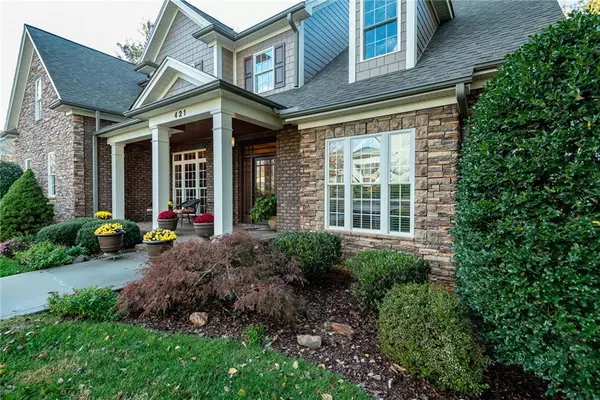For more information regarding the value of a property, please contact us for a free consultation.
421 19th Avenue CIR NW Hickory, NC 28601
Want to know what your home might be worth? Contact us for a FREE valuation!

Our team is ready to help you sell your home for the highest possible price ASAP
Key Details
Sold Price $456,950
Property Type Single Family Home
Sub Type Single Family Residence
Listing Status Sold
Purchase Type For Sale
Square Footage 3,061 sqft
Price per Sqft $149
Subdivision Hutton Estate
MLS Listing ID 3451121
Sold Date 01/03/19
Style Transitional
Bedrooms 4
Full Baths 2
Half Baths 1
HOA Fees $27/qua
HOA Y/N 1
Abv Grd Liv Area 3,061
Year Built 2006
Lot Size 0.340 Acres
Acres 0.34
Property Description
Exceptionally well maintained home in Hutton Estates located in NW Hickory. Enjoy your rocking chair front porch leading into an inviting foyer. Beautiful hardwood floors in living areas; oversized MBR suite with tray ceiling, walk-in closets & gorgeous bath; chef's kitchen includes Bosch 5 burner gas cooktop (2018), double oven, granite counters (2018); great room with cathedral ceilings & stacked stone gas fireplace; 12x19 screen porch with wood burning, stacked stone fireplace, speakers & pull down shades. Upstairs features 3 bedrooms or 2 bedrooms & a bonus room. Exterior entrance semi-finished basement is climate controlled for the summer months. Great lot that is private with in-ground sprinkler system. Property is wired for sound.
Location
State NC
County Catawba
Zoning R-2
Rooms
Basement Basement Shop, Exterior Entry
Main Level Bedrooms 1
Interior
Interior Features Cable Prewire, Cathedral Ceiling(s), Garden Tub, Open Floorplan, Walk-In Closet(s), Whirlpool
Heating Forced Air, Heat Pump, Natural Gas, Zoned
Cooling Ceiling Fan(s), Central Air, Heat Pump, Zoned
Flooring Carpet, Tile, Wood
Fireplaces Type Gas, Gas Log, Great Room, Outside, Wood Burning, Other - See Remarks
Fireplace true
Appliance Disposal, Double Oven, Exhaust Fan, Gas Cooktop, Gas Water Heater, Microwave, Plumbed For Ice Maker, Wall Oven
Exterior
Exterior Feature In-Ground Irrigation
Garage Spaces 2.0
Utilities Available Cable Available, Gas
View Winter
Roof Type Shingle
Garage true
Building
Lot Description Level, Wooded
Foundation Basement, Crawl Space
Sewer Public Sewer
Water City
Architectural Style Transitional
Level or Stories One and One Half
Structure Type Brick Partial,Hardboard Siding,Stone Veneer
New Construction false
Schools
Elementary Schools Viewmont
Middle Schools Northview
High Schools Hickory
Others
HOA Name Hutton Estate HOA
Senior Community false
Special Listing Condition None
Read Less
© 2025 Listings courtesy of Canopy MLS as distributed by MLS GRID. All Rights Reserved.
Bought with Kim Menzies • Berkshire Hathaway Hickory Metro Real Estate




