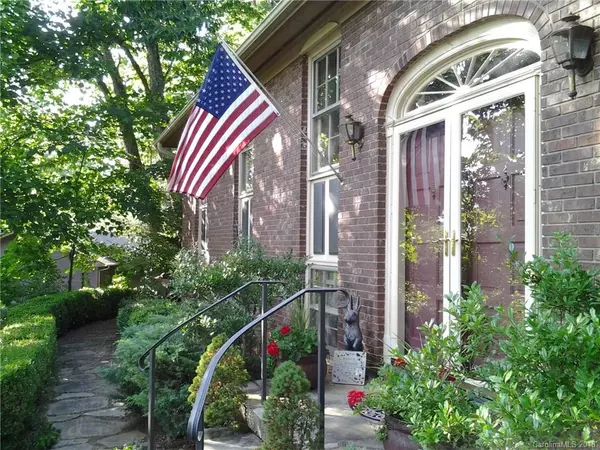For more information regarding the value of a property, please contact us for a free consultation.
78 Sleepy Hollow DR Asheville, NC 28805
Want to know what your home might be worth? Contact us for a FREE valuation!

Our team is ready to help you sell your home for the highest possible price ASAP
Key Details
Sold Price $372,000
Property Type Single Family Home
Sub Type Single Family Residence
Listing Status Sold
Purchase Type For Sale
Square Footage 2,756 sqft
Price per Sqft $134
Subdivision Happy Valley
MLS Listing ID 3431300
Sold Date 04/11/19
Bedrooms 4
Full Baths 3
Abv Grd Liv Area 1,605
Year Built 1971
Lot Size 0.430 Acres
Acres 0.43
Lot Dimensions 18122
Property Sub-Type Single Family Residence
Property Description
Fabulous brick home in desirable Happy Valley neighborhood in Haw Creek, pre-inspected, one-year home warranty; new roof is in process of installation--make an offer and choose your new roof! Split-level living boasts 3 fireplaces, one in formal living room, one in family room/den off kitchen, and gas stove downstairs. Stone patio backs up to private backyard that leads to Blue Ridge Parkway. Large portion of yard fenced in for furry friends! Stunning water feature makes a wonderful place to sip coffee on cool fall mornings. Updated kitchen has stainless steel appliances and granite with gas cooktop. Easy access downtown (approximately 5-minute drive!); all the best Eastside has to offer: shopping, restaurants, entertainment, hiking/biking on the Parkway, the East Asheville Recreation Club and the ballfields, Azalea Park, the East Asheville library, and schools. Come home to Happy Valley and Haw Creek! Unbranded drone footage available at: https://www.youtube.com/watch?v=TSvw53qtq70
Location
State NC
County Buncombe
Zoning RES
Rooms
Basement Basement, Finished
Main Level Bedrooms 2
Interior
Interior Features Cable Prewire, Storage, Walk-In Closet(s)
Heating Central, Heat Pump, Natural Gas
Cooling Ceiling Fan(s), Heat Pump
Flooring Carpet, Tile, Wood
Fireplaces Type Family Room, Gas Unvented, Living Room, Recreation Room, Wood Burning, Wood Burning Stove
Fireplace true
Appliance Dishwasher, Disposal, Double Oven, Dryer, Exhaust Fan, Exhaust Hood, Gas Cooktop, Gas Water Heater, Microwave, Plumbed For Ice Maker, Refrigerator, Wall Oven, Washer
Laundry In Basement, Laundry Room
Exterior
Garage Spaces 1.0
Fence Fenced
Utilities Available Cable Available, Gas, Wired Internet Available
View Winter
Roof Type Shingle
Street Surface Concrete,Paved
Accessibility Two or More Access Exits
Porch Front Porch, Patio
Garage true
Building
Lot Description Adjoins Forest, Private, Sloped, Creek/Stream, Wooded, Waterfall - Artificial, Wooded
Sewer Public Sewer
Water City
Level or Stories One
Structure Type Brick Full
New Construction false
Schools
Elementary Schools Haw Creek
Middle Schools Ac Reynolds
High Schools Ac Reynolds
Others
Special Listing Condition None
Read Less
© 2025 Listings courtesy of Canopy MLS as distributed by MLS GRID. All Rights Reserved.
Bought with Christina Gallegos Merrill • Beverly-Hanks, South




