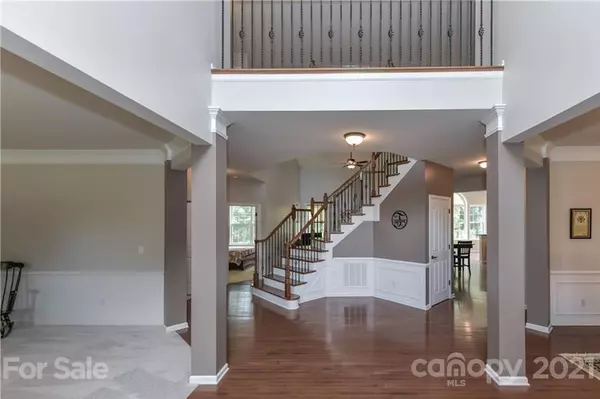For more information regarding the value of a property, please contact us for a free consultation.
10801 Stone Bunker DR Mint Hill, NC 28227
Want to know what your home might be worth? Contact us for a FREE valuation!

Our team is ready to help you sell your home for the highest possible price ASAP
Key Details
Sold Price $619,900
Property Type Single Family Home
Sub Type Single Family Residence
Listing Status Sold
Purchase Type For Sale
Square Footage 5,092 sqft
Price per Sqft $121
Subdivision Olde Sycamore
MLS Listing ID 3799295
Sold Date 12/10/21
Bedrooms 5
Full Baths 4
Half Baths 1
HOA Fees $45/qua
HOA Y/N 1
Year Built 2007
Lot Size 0.460 Acres
Acres 0.46
Property Description
This Beautifully maintained home on the GOLF COURSE with a BRAND new SALT WATER HEATED POOL!!, in Olde Sycamore is a rare find. UNION SCHOOLS + UNION Taxes!!! This golf course lot perfectly situated between 13-14th Tons of open + bright living space. Fresh Paint + multiple rooms + stairs w/NEW carpet. You will love the Gourmet kitchen w/10 ft island, large walk-in pantry & grand morning sunroom. 2-story foyer + great room w/fireplace, turning staircase w/wrought iron spindles. First floor guest suite. Huge Primary suite w/sitting/flex room +2 walk-in closets. Second bedroom with attached bath & 2 closets. 2 additional bedrooms + another full bath w/double vanities. Third floor bonus +media room, half bath, +HUGE Storage area.3-car side-entry garage, full yard irrigation + fenced backyard. 30-yr shingles. Amenity rich community offers a Golf course, pool, Tennis courts, +beautiful common areas. Just minutes to Mint Hill and I485 for easy access to Matthews, Concord or Ballantyne Areas.
Location
State NC
County Union
Interior
Interior Features Attic Walk In, Cathedral Ceiling(s), Garden Tub, Kitchen Island, Open Floorplan, Pantry, Walk-In Closet(s)
Heating Central, Gas Hot Air Furnace, Multizone A/C, Zoned, Natural Gas
Flooring Carpet, Tile, Wood
Fireplaces Type Gas Log, Great Room, Gas
Fireplace true
Appliance Cable Prewire, Ceiling Fan(s), Convection Oven, Electric Cooktop, Dishwasher, Disposal, Double Oven, Electric Dryer Hookup, Exhaust Fan, Plumbed For Ice Maker, Microwave, Natural Gas, Security System, Self Cleaning Oven, Wall Oven
Exterior
Exterior Feature Fence, In Ground Pool
Community Features Clubhouse, Golf, Outdoor Pool, Sidewalks, Tennis Court(s)
Roof Type Shingle
Building
Lot Description On Golf Course
Building Description Stone,Vinyl Siding, Three Story
Foundation Crawl Space
Builder Name Orleans
Sewer Public Sewer
Water Public
Structure Type Stone,Vinyl Siding
New Construction false
Schools
Elementary Schools Fairview
Middle Schools Piedmont
High Schools Piedmont
Others
HOA Name Hawthorne
Restrictions Architectural Review,Subdivision
Acceptable Financing Cash, Conventional, FHA, VA Loan
Listing Terms Cash, Conventional, FHA, VA Loan
Special Listing Condition None
Read Less
© 2025 Listings courtesy of Canopy MLS as distributed by MLS GRID. All Rights Reserved.
Bought with Julie Comstock • NorthGroup Real Estate, Inc.




