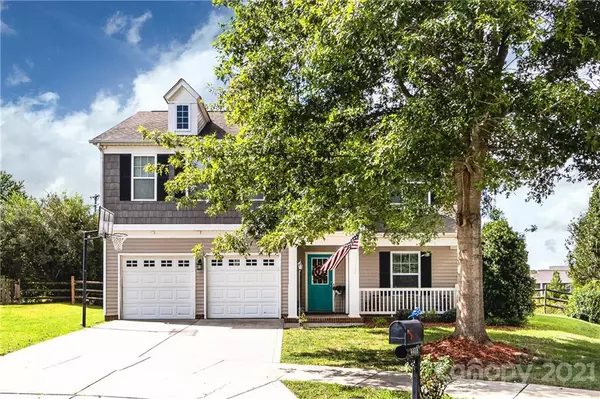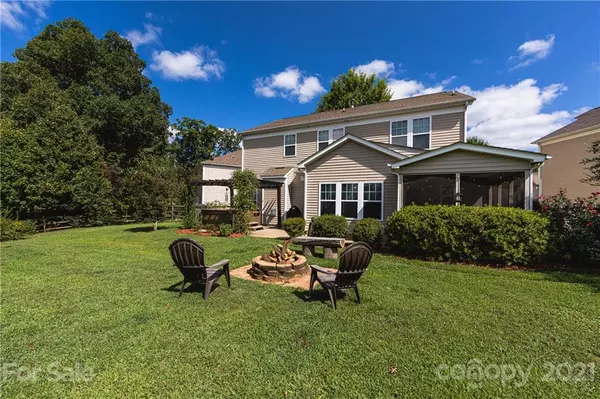For more information regarding the value of a property, please contact us for a free consultation.
4408 Overbecks LN Waxhaw, NC 28173
Want to know what your home might be worth? Contact us for a FREE valuation!

Our team is ready to help you sell your home for the highest possible price ASAP
Key Details
Sold Price $405,000
Property Type Single Family Home
Sub Type Single Family Residence
Listing Status Sold
Purchase Type For Sale
Square Footage 2,277 sqft
Price per Sqft $177
Subdivision Prescot
MLS Listing ID 3779137
Sold Date 10/14/21
Style Transitional
Bedrooms 4
Full Baths 2
Half Baths 1
HOA Fees $65/mo
HOA Y/N 1
Year Built 2007
Lot Size 10,454 Sqft
Acres 0.24
Lot Dimensions 37x167x153x107
Property Description
Charming 2 story home on a gorgeous cul de sac lot in the desirable Waxhaw community of Prescot! An open floor plan features pre-finished wood floors throughout the main, a formal dining room or office, a family room w/ gas log fireplace & a renovated kitchen w/ white & black cabinetry, large subway tile backsplash, pendant & recessed lighting, beautiful granite counter tops, dual pantries, & a sunny breakfast area w/ a vaulted ceiling. The owners suite on the 2nd level includes a tray ceiling, a double vanity, a glass & tile, walk-in shower, a separate tub & a big walk-in closet. Three additional spacious bedrooms w/ large closets & another full bath round out the upstairs. One bedroom could be used as an office or bonus room. Other fantastic features include a first floor laundry room, a screened porch, a huge fenced in backyard space, a fire pit, a patio & a 2 car garage. Fresh paint upstairs & new carpet going in week of September 7. Amenity rich community zoned for great schools!
Location
State NC
County Union
Interior
Interior Features Breakfast Bar, Cathedral Ceiling(s), Open Floorplan, Pantry, Tray Ceiling, Walk-In Closet(s)
Heating Central, Gas Hot Air Furnace
Fireplaces Type Family Room, Gas Log
Fireplace true
Appliance Cable Prewire, Ceiling Fan(s), Electric Cooktop, Dishwasher, Disposal, Electric Oven, Plumbed For Ice Maker, Self Cleaning Oven
Exterior
Exterior Feature Fence, Fire Pit, Other
Community Features Clubhouse, Outdoor Pool, Playground, Sidewalks, Tennis Court(s), Walking Trails
Building
Lot Description Cul-De-Sac
Building Description Vinyl Siding, Two Story
Foundation Slab
Sewer Public Sewer
Water Public
Architectural Style Transitional
Structure Type Vinyl Siding
New Construction false
Schools
Elementary Schools Kensington
Middle Schools Cuthbertson
High Schools Cuthbertson
Others
HOA Name Braesael
Acceptable Financing Cash, Conventional
Listing Terms Cash, Conventional
Special Listing Condition None
Read Less
© 2025 Listings courtesy of Canopy MLS as distributed by MLS GRID. All Rights Reserved.
Bought with Monica Boswell • RE/MAX One Hundred




