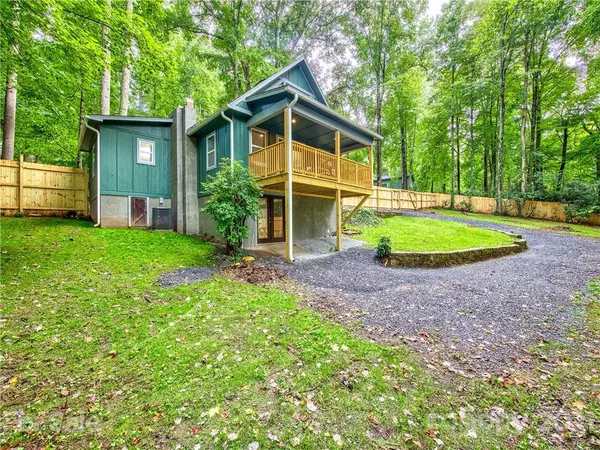For more information regarding the value of a property, please contact us for a free consultation.
90 Ash DR Maggie Valley, NC 28751
Want to know what your home might be worth? Contact us for a FREE valuation!

Our team is ready to help you sell your home for the highest possible price ASAP
Key Details
Sold Price $365,000
Property Type Single Family Home
Sub Type Single Family Residence
Listing Status Sold
Purchase Type For Sale
Square Footage 1,256 sqft
Price per Sqft $290
Subdivision Wild Acres
MLS Listing ID 3788107
Sold Date 11/04/21
Style A-Frame
Bedrooms 2
Full Baths 2
Year Built 1963
Lot Size 0.390 Acres
Acres 0.39
Property Description
Beautifully Remodeled Home with the feel of a New Construction! This house has everything to offer that a Home Owner or an Investor would want in a Full Time Residence or a Rental! The Home features Vaulted Ceilings, an open Floor Plan, and has a wonderfully updated Kitchen. No expense spared!!! Luxurious vinyl flooring guaranteed to last with beautiful Tile work in the 2 Full Bath Rooms. This house also has 2 very spacious Bedrooms with a finished bonus room in the loft area! Blinds for the windows, New Appliances, New Roof, New ADT Security System for all the indoor updates. The outside of the Home features a 6ft Privacy Fence around the entire yard, New Grass Seed and Landscaping to elevate the Yard, Tree Removal to open up the space, and best of all it is wired for a Hot Tub!! (Hot Tub will convey if desired). This property is certainly one of the finest Homes in Maggie for a very affordable price! Come and see this property for yourself. You will be glad you did!
Location
State NC
County Haywood
Interior
Interior Features Attic Finished, Breakfast Bar, Garage Shop, Kitchen Island, Open Floorplan, Pantry, Vaulted Ceiling, Walk-In Closet(s), Window Treatments
Heating Heat Pump, Heat Pump
Flooring Tile, Vinyl
Fireplaces Type Living Room
Fireplace true
Appliance Ceiling Fan(s), Dishwasher, Electric Range, Microwave, Oven, Refrigerator, Self Cleaning Oven
Exterior
Exterior Feature Fence, Hot Tub
Roof Type Shingle
Building
Lot Description Orchard(s), Hilly, Paved, Sloped, Wooded, Winter View, Wooded, See Remarks
Building Description Fiber Cement,Wood Siding, One and a Half Story/Basement
Foundation Crawl Space
Builder Name Cope Construction
Sewer Septic Installed
Water Public
Architectural Style A-Frame
Structure Type Fiber Cement,Wood Siding
New Construction true
Schools
Elementary Schools Jonathan Valley
Middle Schools Waynesville
High Schools Tuscola
Others
Restrictions Short Term Rental Allowed,Subdivision,Other - See Media/Remarks
Special Listing Condition None
Read Less
© 2024 Listings courtesy of Canopy MLS as distributed by MLS GRID. All Rights Reserved.
Bought with Tyler Mellor • AllStar Powerhouse




