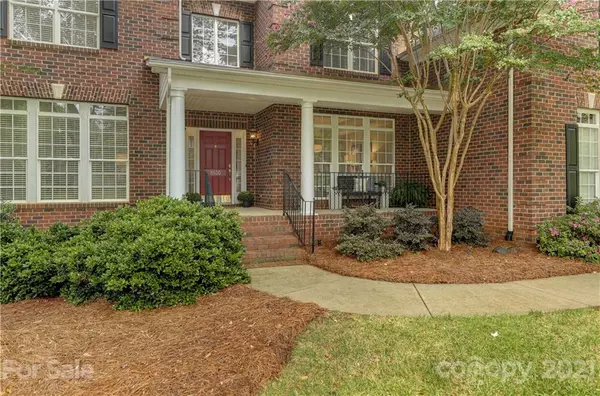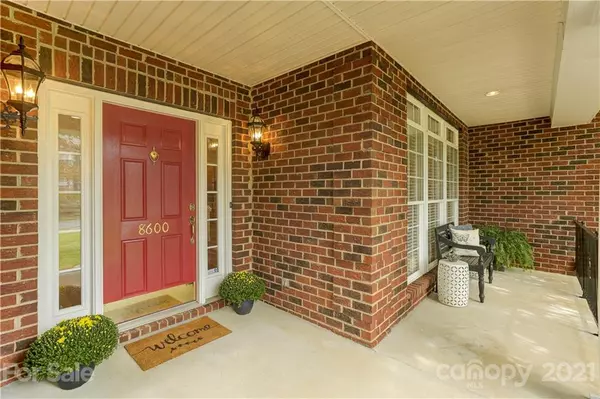For more information regarding the value of a property, please contact us for a free consultation.
8600 Mossington LN Waxhaw, NC 28173
Want to know what your home might be worth? Contact us for a FREE valuation!

Our team is ready to help you sell your home for the highest possible price ASAP
Key Details
Sold Price $836,000
Property Type Single Family Home
Sub Type Single Family Residence
Listing Status Sold
Purchase Type For Sale
Square Footage 4,974 sqft
Price per Sqft $168
Subdivision Hunter Oaks
MLS Listing ID 3777350
Sold Date 10/28/21
Style Traditional
Bedrooms 5
Full Baths 4
HOA Fees $58/mo
HOA Y/N 1
Year Built 2001
Lot Size 0.382 Acres
Acres 0.382
Property Description
**Sellers have asked for all offers by 6:00pm this evening, 9/17.** Absolutely STUNNING! The most spacious and elegant plan in sought after Hunter Oaks! 3 car garage and private, wooded corner lot that can accommodate a pool! Beautiful, light, and bright with loads of natural light throughout! This home truly has it all - 5 lovely bedrooms (including a guest bedroom on the first floor!), 4 full baths, a huge game room, and 3rd floor media room or flex space! Primary suite is amazing, complete with 2 generous walk-in closets and a spa-like master bath (2021)! Gorgeous on-trend hardwoods on the main (2019), neutral interior designer paint (2019), and carpets replaced on the first and second levels (2019). Meticulously maintained! Single owners have taken wonderful care of this property and made incredible updates -all 3 HVAC units were replaced (2018-2019), roof replaced (2019) and new water heater (2019). Truly a move-in ready home! You will be impressed!
Location
State NC
County Union
Interior
Interior Features Cable Available, Open Floorplan, Tray Ceiling, Walk-In Closet(s), Walk-In Pantry, Wet Bar
Heating Central, Gas Hot Air Furnace, Heat Pump, Heat Pump, Natural Gas
Flooring Carpet, Tile, Wood
Fireplaces Type Gas Log, Great Room
Fireplace true
Appliance Cable Prewire, Ceiling Fan(s), Electric Cooktop, Dishwasher, Disposal, Electric Dryer Hookup, Plumbed For Ice Maker, Microwave, Wall Oven
Exterior
Exterior Feature In-Ground Irrigation
Community Features Clubhouse, Outdoor Pool, Recreation Area, Sidewalks, Street Lights, Tennis Court(s), Walking Trails
Building
Lot Description Corner Lot, Wooded
Building Description Brick, Two Story
Foundation Crawl Space
Sewer County Sewer
Water County Water
Architectural Style Traditional
Structure Type Brick
New Construction false
Schools
Elementary Schools Rea View
Middle Schools Marvin Ridge
High Schools Marvin Ridge
Others
HOA Name Braesael Mgmt
Acceptable Financing Cash, Conventional
Listing Terms Cash, Conventional
Special Listing Condition None
Read Less
© 2025 Listings courtesy of Canopy MLS as distributed by MLS GRID. All Rights Reserved.
Bought with Anthony Frantilla • Allen Tate Ballantyne




