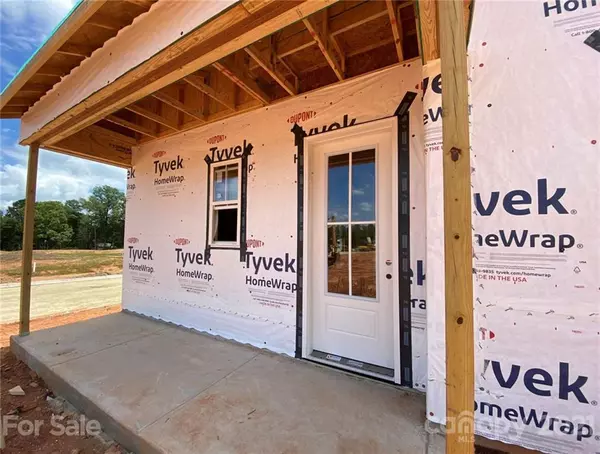For more information regarding the value of a property, please contact us for a free consultation.
12219 Anne Blount ALY #13 Davidson, NC 28078
Want to know what your home might be worth? Contact us for a FREE valuation!

Our team is ready to help you sell your home for the highest possible price ASAP
Key Details
Sold Price $585,000
Property Type Single Family Home
Sub Type Single Family Residence
Listing Status Sold
Purchase Type For Sale
Square Footage 2,935 sqft
Price per Sqft $199
Subdivision Mayes Hall
MLS Listing ID 3745853
Sold Date 10/15/21
Style Traditional
Bedrooms 4
Full Baths 4
HOA Fees $77/mo
HOA Y/N 1
Year Built 2021
Lot Size 5,662 Sqft
Acres 0.13
Property Description
Plan 4 at Mayes Hall is our largest home design in the neighborhood, at the heart of this plan, enjoy alfresco dining in your side courtyard, idyllically nestled just off the dining room and perfect for expanding your indoor living to the outside through the generous sliding glass door. A well-situated rear-loaded 2-bay garage makes for the best private entry complete with a drop zone for further convenience. The spacious great room adjoins both your kitchen & dining, fulfilling all desires for an open and spacious home design. With an additional 2 bdrms, 2 bths, an expansive loft, and a supremely private primary ste on the 2nd floor, we're certain this home design will provide the utmost in charm. It's life-changing by design.
Plan Highlights:
• 1st flr guest room or space for office
• Private 2nd flr primary ste
• Spacious 2nd flr loft for added living space
• Beverage center
• Desirable courtyard with fireplace, privately nestled just outside the dining room
Location
State NC
County Mecklenburg
Interior
Interior Features Attic Stairs Pulldown, Built Ins, Drop Zone, Garden Tub, Kitchen Island, Open Floorplan, Pantry, Split Bedroom, Tray Ceiling, Walk-In Closet(s), Walk-In Pantry, Other
Heating Gas Hot Air Furnace, Heat Pump
Flooring Carpet, Hardwood, Tile
Fireplaces Type Gas Log, Living Room
Fireplace true
Appliance Cable Prewire, Gas Cooktop, Dishwasher, Disposal, ENERGY STAR Qualified Dishwasher, Exhaust Hood, Microwave, Wall Oven
Exterior
Exterior Feature Outdoor Fireplace
Community Features Sidewalks, Street Lights, Walking Trails
Roof Type Shingle
Building
Lot Description Corner Lot
Building Description Fiber Cement, Two Story
Foundation Slab
Builder Name Tri Pointe Homes
Sewer Public Sewer
Water Public
Architectural Style Traditional
Structure Type Fiber Cement
New Construction true
Schools
Elementary Schools Davidson
Middle Schools Davidson
High Schools William Amos Hough
Others
HOA Name TBD
Restrictions Architectural Review
Special Listing Condition None
Read Less
© 2025 Listings courtesy of Canopy MLS as distributed by MLS GRID. All Rights Reserved.
Bought with Nikki Calden • Allen Tate Davidson




