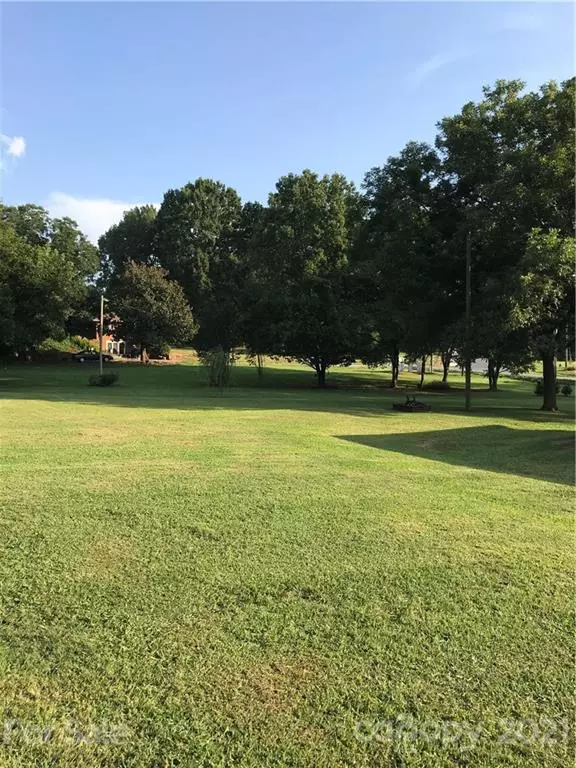For more information regarding the value of a property, please contact us for a free consultation.
241 NC Hwy 200 HWY S Stanfield, NC 28163
Want to know what your home might be worth? Contact us for a FREE valuation!

Our team is ready to help you sell your home for the highest possible price ASAP
Key Details
Sold Price $345,000
Property Type Single Family Home
Sub Type Single Family Residence
Listing Status Sold
Purchase Type For Sale
Square Footage 1,504 sqft
Price per Sqft $229
MLS Listing ID 3773663
Sold Date 09/23/21
Bedrooms 3
Full Baths 2
Abv Grd Liv Area 1,504
Year Built 1957
Lot Size 2.630 Acres
Acres 2.63
Lot Dimensions 340x300
Property Sub-Type Single Family Residence
Property Description
Welcome to your move in ready home! Spacious open floorplan in Stanfield NC. Recently remodeled. Private owners suite with double headed custom shower. Custom bathroom cabinets with dual sink and quartz countertop and walk in closet. Mud room with ample storage with laundry. Beautiful Custom Kitchen with quartz countertops, abundant cabinet space with soft close doors and drawers, huge 4x6 island and pantry. Huge sink and subway tile backsplash. Samsung appliances with double convection oven. Custom blinds throughout, Armstrong LVF plank flooring. Complete rewire 200 amp service with generator hookup. HVAC less than 4 years old. Semi encapsulated crawl space with French drain in perimeter of crawl space. Just had exterior painted. 2 car garage foundation and slab permitted ready to be finished. Also blueberry bushes and apple trees that produce. Herb garden and three raised beds. Rear border lined with green giant cyprus trees. Nothing for you to do but move in. Showings start 8/20
Location
State NC
County Stanly
Zoning R-A
Rooms
Main Level Bedrooms 3
Interior
Interior Features Cable Prewire, Open Floorplan, Walk-In Closet(s)
Heating Heat Pump
Cooling Ceiling Fan(s), Heat Pump
Flooring Vinyl
Appliance Convection Oven, Dishwasher, Disposal, Dryer, Electric Cooktop, Electric Water Heater, ENERGY STAR Qualified Dishwasher, Exhaust Hood, Microwave, Plumbed For Ice Maker, Refrigerator, Washer
Laundry Electric Dryer Hookup, Main Level
Exterior
Utilities Available Wired Internet Available
Waterfront Description None
Roof Type Composition,Fiberglass
Street Surface Gravel
Porch Front Porch
Building
Lot Description Corner Lot, Orchard(s), Open Lot, Private, Wooded
Foundation Crawl Space, Other - See Remarks
Sewer Public Sewer
Water Well
Level or Stories One
Structure Type Brick Full,Hardboard Siding
New Construction false
Schools
Elementary Schools Unspecified
Middle Schools Unspecified
High Schools Unspecified
Others
Acceptable Financing Cash, Conventional, FHA, USDA Loan, VA Loan
Listing Terms Cash, Conventional, FHA, USDA Loan, VA Loan
Special Listing Condition None
Read Less
© 2025 Listings courtesy of Canopy MLS as distributed by MLS GRID. All Rights Reserved.
Bought with Alexandrea Hatley • Divine Real Estate Boutique, LLC
GET MORE INFORMATION





