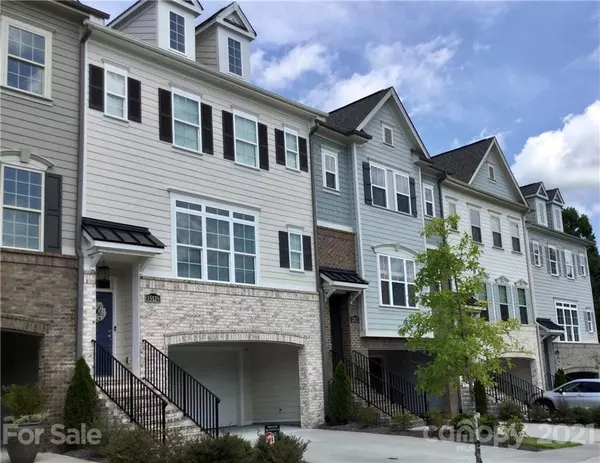For more information regarding the value of a property, please contact us for a free consultation.
15129 Rocky Bluff LOOP Davidson, NC 28036
Want to know what your home might be worth? Contact us for a FREE valuation!

Our team is ready to help you sell your home for the highest possible price ASAP
Key Details
Sold Price $545,000
Property Type Townhouse
Sub Type Townhouse
Listing Status Sold
Purchase Type For Sale
Square Footage 1,300 sqft
Price per Sqft $419
Subdivision The Summit At River Run
MLS Listing ID 3774207
Sold Date 09/16/21
Style Contemporary
Bedrooms 3
Full Baths 2
Half Baths 2
HOA Fees $150/mo
HOA Y/N 1
Year Built 2018
Property Description
Modern beauty in highly sought out nbrhood in prestigious Davidson. Nbrhood adjoins River Run Golf Course.Sidewalks throughout.Better than new and available now, luxurious townhome with many added upgrades. High-end finishes. Custom built-ins, dream closets, soft-close feature throughout, minibar with fridge in lower level entertainment room as well as a beautiful wood wall feature;Elegant touches throughout this home will wow you.This home is meticulously maintained with upgrades galore. Enter into the soaring foyer to an open floor plan main level with hardwoods, gas fireplace, chef's kitchen and island. A private deck finishes the main level.Upstairs you'll find owner's suite with grand en-suite bathroom and a walk in closet that is beyond luxurious; laundry room, two additional bedrooms and full bath.Lower level is dedicated for entertaining and leads to your oversized two car garage.Low maintenance living or feel free to lock and leave as lawncare is included.
Location
State NC
County Mecklenburg
Building/Complex Name The Summit at River Run
Interior
Interior Features Attic Stairs Pulldown, Built Ins, Cable Available, Garage Shop, Kitchen Island, Open Floorplan, Pantry, Tray Ceiling, Walk-In Closet(s)
Heating Gas Hot Air Furnace, Heat Pump
Flooring Carpet, Tile, Wood
Fireplaces Type Gas Log, Living Room
Fireplace true
Appliance Bar Fridge, Cable Prewire, Ceiling Fan(s), CO Detector, Gas Cooktop, Dishwasher, Disposal, Electric Dryer Hookup, Plumbed For Ice Maker, Microwave, Security System, Wall Oven
Exterior
Exterior Feature Lawn Maintenance
Community Features Clubhouse, Fitness Center, Game Court, Golf, Outdoor Pool, Sidewalks, Street Lights, Tennis Court(s), Walking Trails
Waterfront Description None
Roof Type Shingle
Building
Lot Description Green Area, Private, Wooded
Building Description Brick Partial,Fiber Cement, 3 Story
Foundation Slab
Sewer Public Sewer
Water Public
Architectural Style Contemporary
Structure Type Brick Partial,Fiber Cement
New Construction false
Schools
Elementary Schools Unspecified
Middle Schools Unspecified
High Schools Unspecified
Others
Acceptable Financing Cash, Conventional
Listing Terms Cash, Conventional
Special Listing Condition None
Read Less
© 2024 Listings courtesy of Canopy MLS as distributed by MLS GRID. All Rights Reserved.
Bought with Kandi Lowe • RE/MAX Executive




