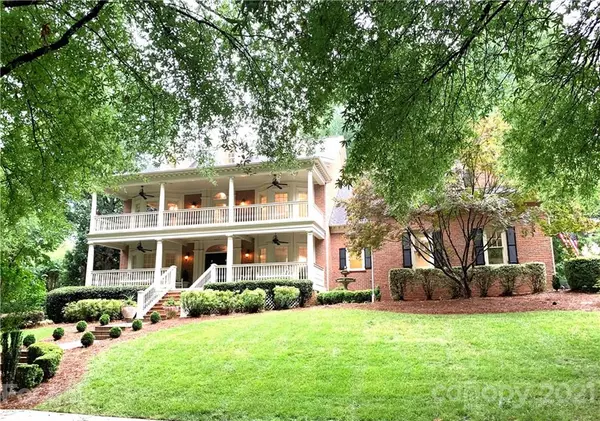For more information regarding the value of a property, please contact us for a free consultation.
8527 Highgrove ST Charlotte, NC 28277
Want to know what your home might be worth? Contact us for a FREE valuation!

Our team is ready to help you sell your home for the highest possible price ASAP
Key Details
Sold Price $980,000
Property Type Single Family Home
Sub Type Single Family Residence
Listing Status Sold
Purchase Type For Sale
Square Footage 4,586 sqft
Price per Sqft $213
Subdivision Highgrove
MLS Listing ID 3760135
Sold Date 09/14/21
Style Charleston
Bedrooms 5
Full Baths 4
Half Baths 1
HOA Fees $54
HOA Y/N 1
Year Built 2000
Lot Size 0.400 Acres
Acres 0.4
Lot Dimensions 51x129x35x31x159
Property Sub-Type Single Family Residence
Property Description
Located in the heart of Highgrove, you'll find this gorgeous 2.5 story Charleston style custom built home on .40 of an acre. Southern living at its finest, it features double front porches with plenty of room for rocking chairs and porch swings. Entering the home are extensive moldings, wainscoting, and built-ins all over. The owner's suite is located on the main level and has a large private bath with walk-in closets. The vaulted kitchen includes custom cabinetry, large island with gas range, granite countertops and stainless-steel appliances. The 2nd floor has 3 additional bedrooms, 2 full baths, computer niche, oversized bonus room and abundance of storage. The third floor offers your own private retreat with another bedroom and full-bath. This home has an encapsulated crawl space, gypcrete silent floor system, gas tankless water heater and new carpet throughout the entire home installed June 2021. Walking distance to Top Rated schools/shopping/dining.
Location
State NC
County Mecklenburg
Interior
Interior Features Attic Stairs Pulldown, Attic Walk In, Built Ins, Garden Tub, Kitchen Island, Pantry, Tray Ceiling, Vaulted Ceiling, Walk-In Closet(s)
Heating Central, Gas Water Heater, Natural Gas
Flooring Carpet, Tile, Wood
Fireplaces Type Family Room, Gas Log
Fireplace true
Appliance Cable Prewire, Ceiling Fan(s), Dishwasher, Dryer, Exhaust Fan, Exhaust Hood, Gas Oven, Gas Range, Plumbed For Ice Maker, Microwave, Natural Gas, Refrigerator, Surround Sound, Washer
Laundry Main Level
Exterior
Exterior Feature In-Ground Irrigation
Community Features Sidewalks, Walking Trails
Street Surface Concrete
Accessibility 2 or More Access Exits
Building
Lot Description Level, Wooded
Building Description Brick, 2.5 Story
Foundation Crawl Space
Sewer Public Sewer
Water Public
Architectural Style Charleston
Structure Type Brick
New Construction false
Schools
Elementary Schools Hawk Ridge
Middle Schools Community House
High Schools Ardrey Kell
Others
HOA Name First Service Residential
Restrictions Subdivision
Acceptable Financing Cash, Conventional, FHA, VA Loan
Listing Terms Cash, Conventional, FHA, VA Loan
Special Listing Condition None
Read Less
© 2025 Listings courtesy of Canopy MLS as distributed by MLS GRID. All Rights Reserved.
Bought with Marc Zolotorofe • RE/MAX Executive




