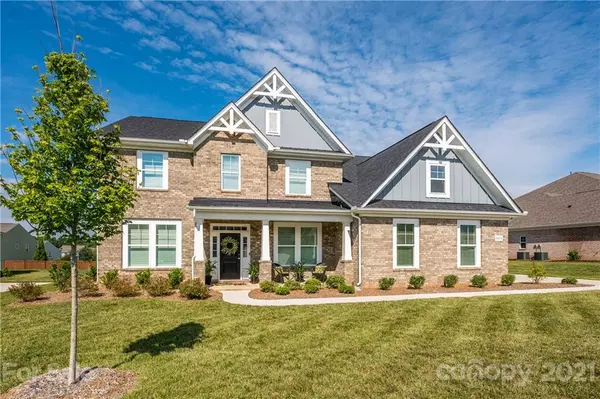For more information regarding the value of a property, please contact us for a free consultation.
15313 Altomonte AVE Mint Hill, NC 28227
Want to know what your home might be worth? Contact us for a FREE valuation!

Our team is ready to help you sell your home for the highest possible price ASAP
Key Details
Sold Price $550,000
Property Type Single Family Home
Sub Type Single Family Residence
Listing Status Sold
Purchase Type For Sale
Square Footage 3,571 sqft
Price per Sqft $154
Subdivision Belle Glade
MLS Listing ID 3757860
Sold Date 09/10/21
Style Transitional
Bedrooms 5
Full Baths 3
Half Baths 1
HOA Fees $22/ann
HOA Y/N 1
Year Built 2019
Lot Size 0.290 Acres
Acres 0.29
Lot Dimensions 96'x130'
Property Description
Beautiful! Beautiful! Beautiful! From the Light Filled Two Story Great Room to the Gourmet Kitchen to the Private First Floor Master Suite there isn't a space that you won't say Beautiful! This almost new home truly checks all the boxes on today's buyer's wish list. Gorgeous white kitchen w/gourmet upgrade pkg includes gas cooktop w/hood, wall ovens, soft close cabinets, island & apron sink; Open floorplan 2-story great room; Master Bedroom Retreat with Tray Ceiling, Spa-style Bathroom & Enormous Walk-in Closet; Flex Room w/Gorgeous Coffered Ceilings to use as a Formal Dining Room or Office; Large 2nd Floor Loft perfect as gameroom; Study Alcove; & 4 Lrg Secondary Bedrooms. PLUS Upgrades throughout home including: all quartz countertops, soft close cabinetry, 5” laminate wood on all levels, wrought iron baluster stairway, elegant wood trim/wainscoting, wood shutters, Butler's panty, drop zone, & ex-large laundry room. AND Screened Porch and nice size flat backyard for entertaining!!
Location
State NC
County Mecklenburg
Interior
Interior Features Attic Stairs Pulldown, Kitchen Island, Open Floorplan, Tray Ceiling, Walk-In Closet(s)
Heating Central, Gas Hot Air Furnace, Multizone A/C, Zoned, Natural Gas
Flooring Carpet, Laminate, Tile
Fireplaces Type Great Room
Fireplace true
Appliance Cable Prewire, Ceiling Fan(s), Convection Oven, Gas Cooktop, Dishwasher, Disposal, Exhaust Hood, Plumbed For Ice Maker, Microwave, Security System, Self Cleaning Oven, Wall Oven
Exterior
Community Features Walking Trails
Waterfront Description None
Building
Lot Description Level
Building Description Brick Partial,Fiber Cement, 2 Story
Foundation Slab
Builder Name H & H
Sewer Public Sewer
Water Public
Architectural Style Transitional
Structure Type Brick Partial,Fiber Cement
New Construction false
Schools
Elementary Schools Clear Creek
Middle Schools Northeast
High Schools Independence
Others
HOA Name Superior Management
Special Listing Condition None
Read Less
© 2025 Listings courtesy of Canopy MLS as distributed by MLS GRID. All Rights Reserved.
Bought with Gopal Kasarla • Prime Real Estate Advisors LLC




