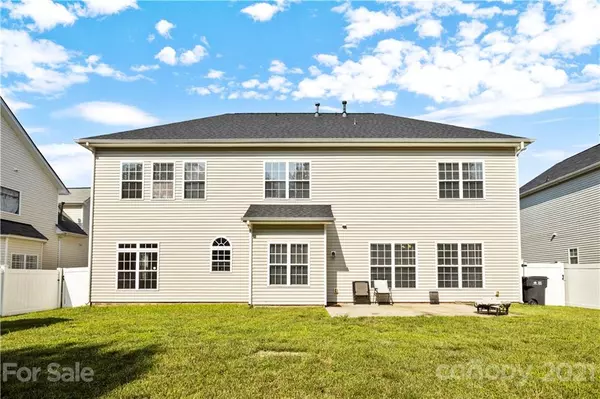For more information regarding the value of a property, please contact us for a free consultation.
11126 Huntington Meadow LN Charlotte, NC 28273
Want to know what your home might be worth? Contact us for a FREE valuation!

Our team is ready to help you sell your home for the highest possible price ASAP
Key Details
Sold Price $439,000
Property Type Single Family Home
Sub Type Single Family Residence
Listing Status Sold
Purchase Type For Sale
Square Footage 3,282 sqft
Price per Sqft $133
Subdivision Huntington Forest
MLS Listing ID 3767968
Sold Date 08/31/21
Style Transitional
Bedrooms 4
Full Baths 2
Half Baths 1
HOA Fees $41/qua
HOA Y/N 1
Abv Grd Liv Area 3,282
Year Built 2004
Lot Size 9,147 Sqft
Acres 0.21
Lot Dimensions 70x130x70x130
Property Description
Outstanding immaculate home with beautiful design details, in a Great location!! Home has a thoughtful, smart layout. Large foyer welcomes you in. The LR and DR to the right of the foyer are divided by columns that frame the dining room. Left of the foyer you'll make your way down a hallway passing a private powder room to the relaxing family room, kit. & BK area. Meticulously maintained, home has new paint, carpet & HVAC/Nest unit. Kit. has lots of cabinets & a pantry plus lg center island. The SS dishwasher, microwave & oven were purchased in 2020. Refrigerator remains, purchased in 2016. Home has in-ground irrigation syst. & shed. Yard is flat w/a privacy fence in back. FR has built-in shelving surrounding the gas FP, plus windows that display private, serene tree lined bkyd. Lg Owners ste, Lux Owner's bath w/ttile floor. Huge bonus w/built-ins could be a fun place for movie/game times. This is a house you'll love coming Home to!
Sellers asking for best and final by 8/4/21, 9pm.
Location
State NC
County Mecklenburg
Zoning R3CD
Interior
Interior Features Attic Stairs Pulldown, Built-in Features, Cable Prewire, Garden Tub, Kitchen Island, Open Floorplan, Pantry, Split Bedroom, Tray Ceiling(s), Walk-In Closet(s)
Heating Central, Forced Air, Natural Gas
Cooling Ceiling Fan(s)
Flooring Carpet, Tile, Wood
Fireplaces Type Family Room, Gas Log
Fireplace true
Appliance Convection Oven, Dishwasher, Disposal, Electric Oven, Electric Range, ENERGY STAR Qualified Dishwasher, Exhaust Fan, Gas Water Heater, Microwave, Plumbed For Ice Maker, Refrigerator, Self Cleaning Oven
Exterior
Exterior Feature In-Ground Irrigation
Garage Spaces 2.0
Fence Fenced
Community Features Cabana, Outdoor Pool, Playground, Street Lights
Utilities Available Cable Available
Roof Type Shingle
Garage true
Building
Lot Description Private
Foundation Slab
Sewer Public Sewer
Water City
Architectural Style Transitional
Level or Stories Two
Structure Type Brick Partial,Vinyl
New Construction false
Schools
Elementary Schools Unspecified
Middle Schools Unspecified
High Schools Unspecified
Others
HOA Name Red Rock Management
Acceptable Financing Cash, Conventional, FHA, VA Loan
Listing Terms Cash, Conventional, FHA, VA Loan
Special Listing Condition None
Read Less
© 2024 Listings courtesy of Canopy MLS as distributed by MLS GRID. All Rights Reserved.
Bought with Michael Fox • Coldwell Banker Realty
GET MORE INFORMATION





