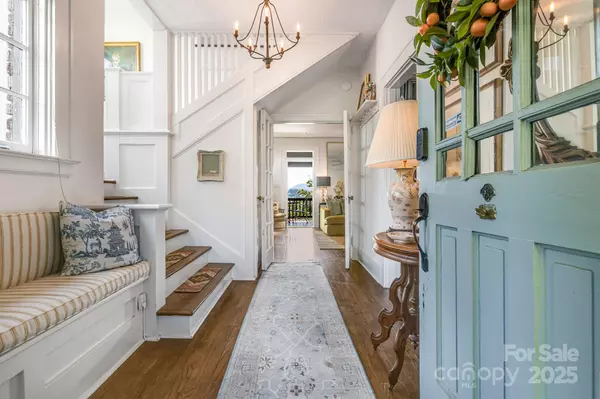74 Saint Dunstans CIR Asheville, NC 28803

UPDATED:
Key Details
Property Type Single Family Home
Sub Type Single Family Residence
Listing Status Active
Purchase Type For Sale
Square Footage 2,469 sqft
Price per Sqft $404
MLS Listing ID 4301224
Style Traditional,Tudor
Bedrooms 4
Full Baths 2
Half Baths 1
Construction Status Completed
Abv Grd Liv Area 2,469
Year Built 1925
Lot Size 6,969 Sqft
Acres 0.16
Property Sub-Type Single Family Residence
Property Description
Location
State NC
County Buncombe
Zoning RS8
Rooms
Basement Daylight, Exterior Entry, Interior Entry, Storage Space, Walk-Out Access
Main Level Dining Room
Main Level Kitchen
Main Level Bathroom-Half
Main Level Living Room
Main Level Sunroom
Upper Level Bedroom(s)
Upper Level Bathroom-Full
Upper Level Primary Bedroom
Upper Level Bedroom(s)
Upper Level Bedroom(s)
Upper Level Bathroom-Full
Basement Level Basement
Interior
Interior Features Built-in Features, Sauna, Walk-In Closet(s)
Heating Forced Air, Natural Gas, Radiant
Cooling Ceiling Fan(s), Central Air, Heat Pump
Flooring Tile, Wood
Fireplaces Type Living Room, Wood Burning
Fireplace true
Appliance Dishwasher, Disposal, Gas Oven, Gas Range, Gas Water Heater, Refrigerator, Washer/Dryer
Laundry In Basement
Exterior
Fence Fenced, Front Yard, Wood
Utilities Available Electricity Connected, Natural Gas
Waterfront Description None
View City, Mountain(s), Year Round
Roof Type Composition
Street Surface Gravel,Paved
Porch Patio, Rear Porch, Screened, Side Porch
Garage false
Building
Lot Description Level, Sloped, Views
Dwelling Type Site Built
Foundation Basement
Sewer Public Sewer
Water City
Architectural Style Traditional, Tudor
Level or Stories Two
Structure Type Brick Partial,Hard Stucco
New Construction false
Construction Status Completed
Schools
Elementary Schools Asheville City
Middle Schools Asheville
High Schools Asheville
Others
Senior Community false
Restrictions Architectural Review
Acceptable Financing Cash, Conventional
Listing Terms Cash, Conventional
Special Listing Condition None
Virtual Tour https://my.matterport.com/show/?m=bDYKazzJ4rF&
GET MORE INFORMATION





