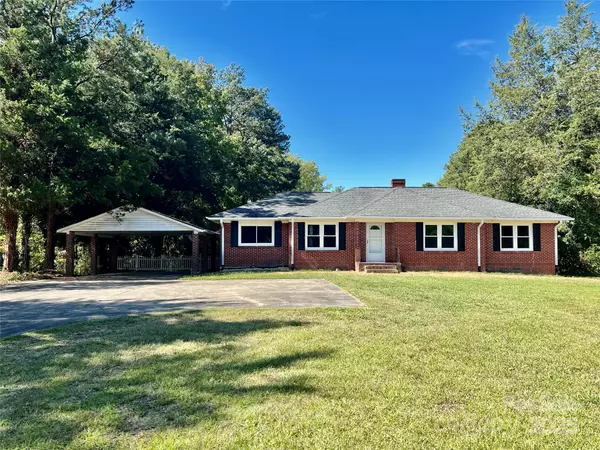4181 Edgeland RD Edgemoor, SC 29712

UPDATED:
Key Details
Property Type Single Family Home
Sub Type Single Family Residence
Listing Status Active
Purchase Type For Sale
Square Footage 1,796 sqft
Price per Sqft $180
MLS Listing ID 4308689
Style Ranch
Bedrooms 3
Full Baths 2
Abv Grd Liv Area 1,796
Year Built 1953
Lot Size 1.900 Acres
Acres 1.9
Property Sub-Type Single Family Residence
Property Description
Location
State SC
County Chester
Zoning R
Rooms
Main Level Bedrooms 3
Main Level Dining Area
Main Level Kitchen
Main Level Living Room
Main Level Bedroom(s)
Main Level Bed/Bonus
Main Level Sunroom
Main Level Bathroom-Full
Main Level Bedroom(s)
Main Level Bedroom(s)
Main Level Bathroom-Full
Interior
Heating Electric
Cooling Ceiling Fan(s), Central Air
Flooring Linoleum, Hardwood, Wood
Fireplace false
Appliance Dishwasher, Electric Range, Refrigerator, Washer/Dryer
Laundry In Kitchen
Exterior
Carport Spaces 2
Fence Back Yard, Chain Link
Pool In Ground, Salt Water
Utilities Available Electricity Connected
Roof Type Shingle
Street Surface Concrete,Paved
Garage false
Building
Lot Description Green Area, Paved, Private, Wooded
Dwelling Type Site Built
Foundation Crawl Space
Sewer Septic Installed
Water Well
Architectural Style Ranch
Level or Stories One
Structure Type Brick Full
New Construction false
Schools
Elementary Schools Lewisville
Middle Schools Lewisville
High Schools Lewisville
Others
Senior Community false
Acceptable Financing Cash, Conventional, FHA, USDA Loan, VA Loan
Listing Terms Cash, Conventional, FHA, USDA Loan, VA Loan
Special Listing Condition None
GET MORE INFORMATION





