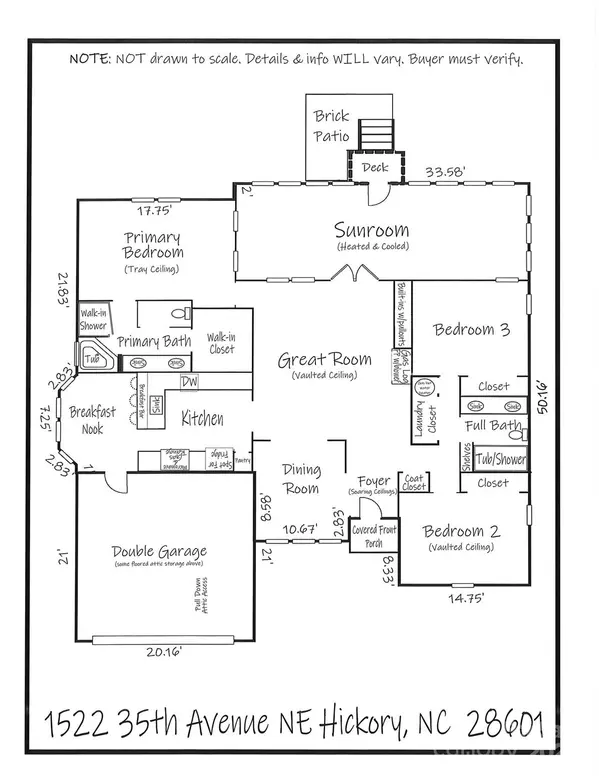1522 35th AVE NE Hickory, NC 28601

UPDATED:
Key Details
Property Type Single Family Home
Sub Type Single Family Residence
Listing Status Active
Purchase Type For Sale
Square Footage 2,167 sqft
Price per Sqft $198
Subdivision Colony Woods
MLS Listing ID 4301300
Bedrooms 3
Full Baths 2
Abv Grd Liv Area 2,167
Year Built 1996
Lot Size 0.310 Acres
Acres 0.31
Property Sub-Type Single Family Residence
Property Description
Location
State NC
County Catawba
Zoning R-2
Rooms
Main Level Bedrooms 3
Main Level Great Room
Main Level Dining Room
Main Level Breakfast
Main Level Kitchen
Main Level Sunroom
Main Level Primary Bedroom
Main Level Bedroom(s)
Main Level Bedroom(s)
Main Level Laundry
Main Level Bathroom-Full
Main Level Bathroom-Full
Interior
Interior Features Attic Stairs Pulldown, Breakfast Bar, Built-in Features, Open Floorplan, Pantry, Split Bedroom, Walk-In Closet(s), Whirlpool
Heating Forced Air, Natural Gas, Other - See Remarks
Cooling Ceiling Fan(s), Central Air
Flooring Carpet, Laminate, Tile
Fireplaces Type Gas Log, Great Room
Fireplace true
Appliance Dishwasher, Disposal, Gas Oven, Gas Range, Gas Water Heater, Microwave, Self Cleaning Oven
Laundry Electric Dryer Hookup, In Hall, Laundry Closet, Main Level, Washer Hookup
Exterior
Garage Spaces 2.0
Utilities Available Electricity Connected, Natural Gas
Waterfront Description None
Roof Type Shingle
Street Surface Concrete
Porch Covered, Deck, Front Porch, Patio
Garage true
Building
Lot Description Level, Wooded
Dwelling Type Site Built
Foundation Crawl Space
Sewer Public Sewer
Water City
Level or Stories One
Structure Type Brick Partial,Vinyl
New Construction false
Schools
Elementary Schools Clyde Campbell
Middle Schools Arndt
High Schools St. Stephens
Others
Senior Community false
Restrictions Deed,Subdivision
Horse Property None
Special Listing Condition Estate
GET MORE INFORMATION





