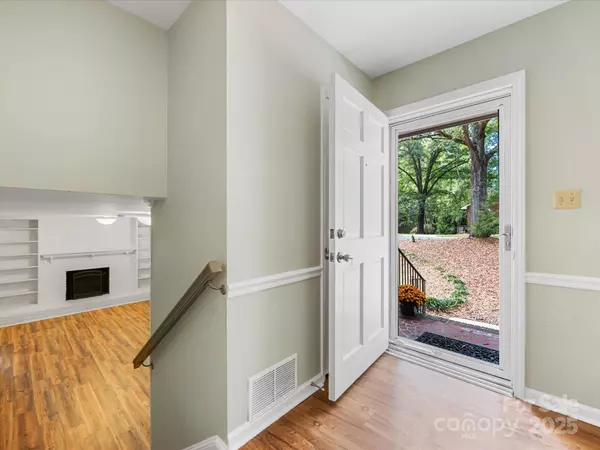7322 Kilcullen DR Charlotte, NC 28270

UPDATED:
Key Details
Property Type Single Family Home
Sub Type Single Family Residence
Listing Status Active
Purchase Type For Sale
Square Footage 1,968 sqft
Price per Sqft $228
Subdivision Heritage Woods East
MLS Listing ID 4307256
Style Traditional
Bedrooms 4
Full Baths 3
Abv Grd Liv Area 1,968
Year Built 1975
Lot Size 0.260 Acres
Acres 0.26
Property Sub-Type Single Family Residence
Property Description
Step into the welcoming foyer that leads to a spacious main level featuring a large family room and an adjacent dining area—perfect for entertaining. The kitchen offers ample counter space and opens to an oversized deck overlooking a private, fenced backyard—ideal for outdoor gatherings, play, or relaxation.
Upstairs, you'll find two well-sized bedrooms and a full hall bath. The primary suite includes its own private ensuite bath, providing a comfortable retreat at the end of the day.
The lower level serves as a versatile living space, featuring a generous great room, a fourth bedroom, a third full bath, and a laundry area. A separate exterior door provides convenient access to the side yard.
Additional features include a storage building for added convenience and a prime location just minutes from Uptown Charlotte, Matthews, and SouthPark, with easy access to shopping, dining, and entertainment.
Location
State NC
County Mecklenburg
Zoning N1-A
Rooms
Main Level Living Room
Main Level Kitchen
Main Level Dining Room
Upper Level Bedroom(s)
Upper Level Bedroom(s)
Upper Level Primary Bedroom
Upper Level Bathroom-Full
Upper Level Bathroom-Full
Lower Level Great Room
Lower Level Bathroom-Full
Lower Level Bedroom(s)
Lower Level Laundry
Interior
Interior Features Entrance Foyer
Heating Forced Air, Natural Gas
Cooling Central Air
Flooring Laminate, Tile, Vinyl
Fireplaces Type Great Room
Fireplace true
Appliance Dishwasher, Disposal, Dryer, Electric Range, Exhaust Hood, Washer
Laundry Electric Dryer Hookup, Inside, Lower Level
Exterior
Fence Back Yard, Chain Link
Utilities Available Cable Available, Electricity Connected, Natural Gas
Roof Type Shingle
Street Surface Concrete,Paved
Porch Deck
Garage false
Building
Lot Description Wooded
Dwelling Type Site Built
Foundation Crawl Space, Slab
Sewer Public Sewer
Water City
Architectural Style Traditional
Level or Stories Split Level
Structure Type Brick Partial,Vinyl
New Construction false
Schools
Elementary Schools Unspecified
Middle Schools Unspecified
High Schools Unspecified
Others
Senior Community false
Acceptable Financing Cash, Conventional, FHA, VA Loan
Listing Terms Cash, Conventional, FHA, VA Loan
Special Listing Condition None
GET MORE INFORMATION





