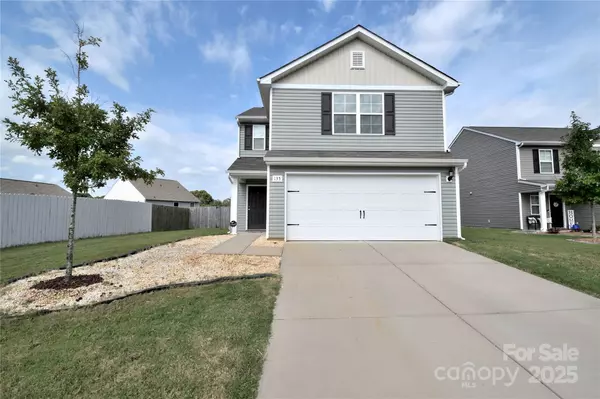135 Trail Wood CT Salisbury, NC 28146

UPDATED:
Key Details
Property Type Single Family Home
Sub Type Single Family Residence
Listing Status Active
Purchase Type For Sale
Square Footage 1,695 sqft
Price per Sqft $191
Subdivision Village At Granite
MLS Listing ID 4298350
Bedrooms 3
Full Baths 2
Half Baths 1
Construction Status Completed
HOA Fees $400/ann
HOA Y/N 1
Abv Grd Liv Area 1,695
Year Built 2020
Lot Size 7,405 Sqft
Acres 0.17
Property Sub-Type Single Family Residence
Property Description
Location
State NC
County Rowan
Zoning RES
Rooms
Main Level Living Room
Main Level Bathroom-Half
Main Level Kitchen
Main Level Dining Area
Upper Level Bedroom(s)
Upper Level Primary Bedroom
Upper Level Bathroom-Full
Upper Level Laundry
Interior
Interior Features Attic Stairs Pulldown, Cable Prewire, Entrance Foyer, Kitchen Island, Open Floorplan, Pantry, Walk-In Closet(s)
Heating Heat Pump
Cooling Ceiling Fan(s), Central Air
Flooring Carpet, Vinyl
Fireplace false
Appliance Dishwasher, Electric Water Heater, Microwave, Oven, Plumbed For Ice Maker
Laundry Laundry Room, Upper Level
Exterior
Garage Spaces 2.0
Fence Back Yard, Privacy, Wood
Community Features Dog Park, Playground, Sidewalks, Street Lights
Utilities Available Cable Available, Electricity Connected
Street Surface Concrete,Paved
Porch Front Porch
Garage true
Building
Lot Description Cul-De-Sac, Level
Dwelling Type Site Built
Foundation Slab
Builder Name LGI Homes
Sewer Public Sewer
Water City
Level or Stories Two
Structure Type Vinyl
New Construction false
Construction Status Completed
Schools
Elementary Schools Elizabeth Koontz
Middle Schools Southeast
High Schools Jesse Carson
Others
HOA Name American Property Association Management
Senior Community false
Restrictions Subdivision
Acceptable Financing Cash, Conventional, FHA, VA Loan
Listing Terms Cash, Conventional, FHA, VA Loan
Special Listing Condition None
GET MORE INFORMATION





