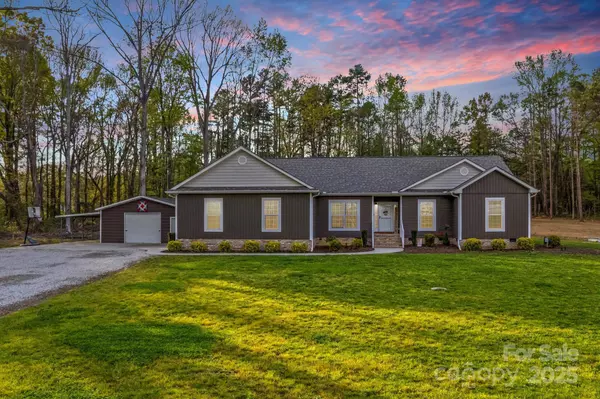9060 Castor RD Salisbury, NC 28146

UPDATED:
Key Details
Property Type Single Family Home
Sub Type Single Family Residence
Listing Status Coming Soon
Purchase Type For Sale
Square Footage 2,150 sqft
Price per Sqft $272
MLS Listing ID 4243967
Bedrooms 4
Full Baths 2
Abv Grd Liv Area 2,150
Year Built 2018
Lot Size 4.050 Acres
Acres 4.05
Property Sub-Type Single Family Residence
Property Description
This is the one you've been waiting for! Immaculately cared for and built in 2018, this home feels like new. Nestled on 4.05 acres in the Carson School District, it offers 2,150 sq. ft., 3 bedrooms, 2 baths, plus an additional flex room that could serve as a 4th bedroom or office.
You'll love the oversized 2-car conditioned attached garage (615 sq. ft.), as well as the detached metal garage (613 sq. ft.)—perfect for storage, a workshop, “she shed,” or “guy cave”!
Step inside to an open floor plan featuring a spacious chef's kitchen with quartz countertops, tile backsplash, glass accents, and all the extras. The kitchen flows beautifully into the living area with custom built-ins, dining, and breakfast spaces—perfect for gatherings.
The split-bedroom layout provides privacy, while the primary suite is a true retreat with walk-in closets, a spa-like bath with double vanity, and a stand-alone shower.
Outdoor living is a dream here! The 509 sq. ft. deck offers both covered space for relaxing and open space for grilling or soaking up the sun. A walkway leads to a play area with a swing set for play and a firepit area for the adults.
Additional highlights: sealed crawl space for efficiency and peace of mind, plus a serene country setting while still being close to all Rowan County and surrounding areas have to offer.
Don't miss this incredible opportunity—schedule your showing today!
Location
State NC
County Rowan
Zoning RA
Rooms
Main Level Bedrooms 4
Main Level, 18' 4" X 16' 6" Living Room
Main Level, 11' 8" X 9' 10" Dining Room
Main Level, 10' 11" X 12' 8" Kitchen
Main Level, 7' 0" X 5' 0" Breakfast
Main Level, 18' 3" X 13' 5" Primary Bedroom
Main Level, 13' 3" X 8' 5" Bedroom(s)
Main Level, 12' 0" X 13' 2" Bedroom(s)
Main Level, 11' 11" X 13' 3" Bedroom(s)
Main Level, 9' 4" X 5' 7" Laundry
Interior
Interior Features Attic Other, Built-in Features, Entrance Foyer, Kitchen Island, Open Floorplan, Pantry, Split Bedroom, Walk-In Closet(s)
Heating Ductless, Heat Pump
Cooling Central Air, Ductless, Heat Pump
Flooring Tile, Vinyl
Fireplace false
Appliance Dishwasher, Electric Range, Microwave, Refrigerator
Laundry Utility Room, Main Level, Sink
Exterior
Exterior Feature Fire Pit
Garage Spaces 3.0
Community Features None
Waterfront Description None
Roof Type Shingle
Street Surface Gravel,Paved
Porch Covered, Deck, Front Porch, Patio, Rear Porch
Garage true
Building
Dwelling Type Site Built
Foundation Crawl Space
Sewer Septic Installed
Water Well
Level or Stories One
Structure Type Metal,Vinyl
New Construction false
Schools
Elementary Schools Shive
Middle Schools Southeast
High Schools Jesse Carson
Others
Senior Community false
Restrictions No Representation
Acceptable Financing Cash, Conventional, FHA, USDA Loan, VA Loan
Listing Terms Cash, Conventional, FHA, USDA Loan, VA Loan
Special Listing Condition None
Virtual Tour https://tours.wideanglevisualtours.com/2317922
GET MORE INFORMATION





