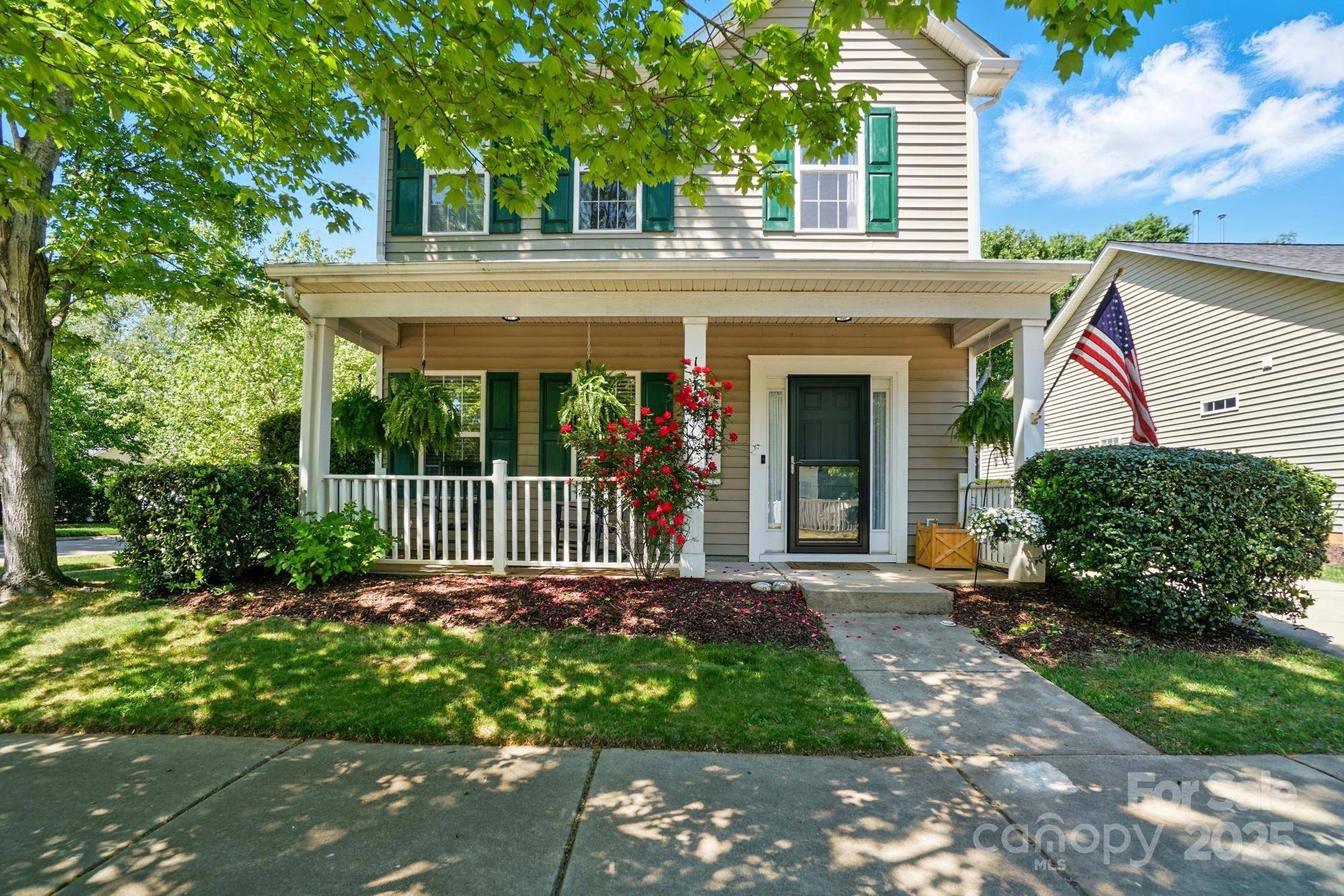19731 Denae Lynn DR Cornelius, NC 28031
UPDATED:
Key Details
Property Type Single Family Home
Sub Type Single Family Residence
Listing Status Active
Purchase Type For Sale
Square Footage 1,707 sqft
Price per Sqft $234
Subdivision Heritage Green
MLS Listing ID 4254124
Bedrooms 3
Full Baths 2
Half Baths 1
HOA Fees $181/qua
HOA Y/N 1
Abv Grd Liv Area 1,707
Year Built 2005
Lot Size 6,098 Sqft
Acres 0.14
Property Sub-Type Single Family Residence
Property Description
Location
State NC
County Mecklenburg
Zoning NR
Rooms
Main Level Kitchen
Main Level Bathroom-Half
Main Level Living Room
Main Level Flex Space
Main Level Breakfast
Upper Level Bathroom-Full
Upper Level Primary Bedroom
Upper Level Laundry
Upper Level Bedroom(s)
Upper Level Bedroom(s)
Interior
Heating Natural Gas
Cooling Central Air
Fireplace false
Appliance Dishwasher, Disposal, Gas Oven, Gas Range, Gas Water Heater, Microwave
Laundry Electric Dryer Hookup, Upper Level, Washer Hookup
Exterior
Garage Spaces 2.0
Community Features Outdoor Pool, Playground
Street Surface Concrete,Paved
Porch Front Porch, Patio
Garage true
Building
Dwelling Type Site Built
Foundation Slab
Sewer Public Sewer
Water City
Level or Stories Two
Structure Type Vinyl
New Construction false
Schools
Elementary Schools J.V. Washam
Middle Schools Bailey
High Schools William Amos Hough
Others
HOA Name Cedar Management
Senior Community false
Acceptable Financing Cash, Conventional, FHA, USDA Loan, VA Loan
Listing Terms Cash, Conventional, FHA, USDA Loan, VA Loan
Special Listing Condition None
Virtual Tour https://view.spiro.media/order/bcaf3305-9743-4868-6c55-08dd7816bc1b




