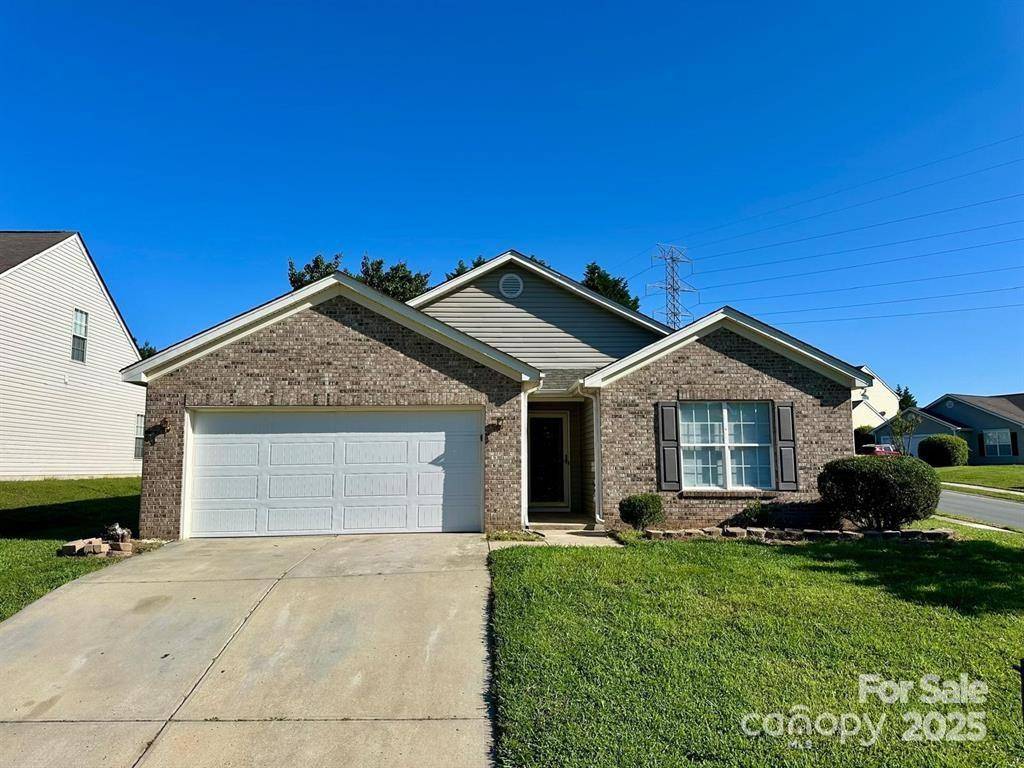8551 Appledale DR Charlotte, NC 28262
UPDATED:
Key Details
Property Type Single Family Home
Sub Type Single Family Residence
Listing Status Active
Purchase Type For Sale
Square Footage 1,255 sqft
Price per Sqft $270
Subdivision Mills Creek
MLS Listing ID 4277581
Bedrooms 3
Full Baths 2
Abv Grd Liv Area 1,255
Year Built 2002
Lot Size 9,191 Sqft
Acres 0.211
Property Sub-Type Single Family Residence
Property Description
Discover easy, single-level living in this beautifully maintained 3-bedroom, 2-bath ranch home, set on a spacious 1/3-acre lot in a well-established Charlotte community.
Enjoy access to top-notch amenities, including a sparkling pool, tennis courts, playground, and scenic walking trails. Inside, vaulted ceilings create an airy, inviting atmosphere, while the expansive patio and lush backyard offer the perfect space for outdoor entertaining.
Additional highlights include fresh paint, an open floor plan, and a spacious two-car garage for added convenience. Ideally located near shopping, dining, and major thoroughfares, this home blends comfort, community, and convenience.
Schedule your private tour today — you won't want to miss it!
Location
State NC
County Mecklenburg
Zoning MX-2
Rooms
Main Level Bedrooms 3
Main Level Bedroom(s)
Main Level Laundry
Main Level Dining Area
Main Level Primary Bedroom
Main Level Bathroom-Full
Main Level Kitchen
Main Level Living Room
Interior
Interior Features Pantry, Storage, Walk-In Closet(s)
Heating Central, Forced Air
Cooling Central Air
Flooring Laminate
Fireplace false
Appliance Dishwasher, Disposal, Electric Water Heater, Microwave, Oven, Refrigerator
Laundry Main Level
Exterior
Garage Spaces 2.0
Fence Back Yard
Roof Type Shingle
Street Surface Concrete,Paved
Porch Patio, Rear Porch
Garage true
Building
Lot Description Corner Lot
Dwelling Type Site Built
Foundation Slab
Sewer Public Sewer
Water City
Level or Stories One
Structure Type Aluminum,Vinyl
New Construction false
Schools
Elementary Schools Mallard Creek
Middle Schools Ridge Road
High Schools Mallard Creek
Others
Senior Community false
Acceptable Financing Cash, Conventional, FHA, VA Loan
Listing Terms Cash, Conventional, FHA, VA Loan
Special Listing Condition None




