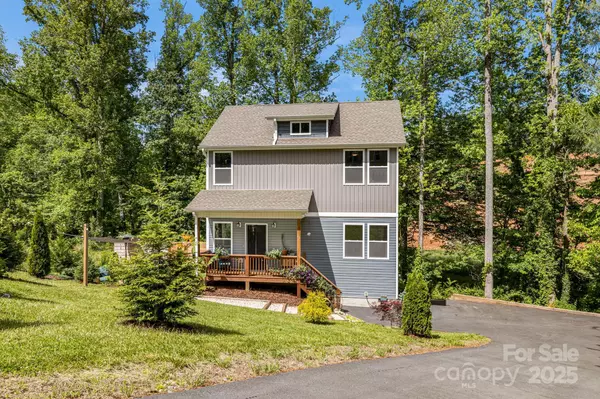19 Shadowlawn DR Asheville, NC 28806
UPDATED:
Key Details
Property Type Single Family Home
Sub Type Single Family Residence
Listing Status Active
Purchase Type For Sale
Square Footage 1,404 sqft
Price per Sqft $309
MLS Listing ID 4258649
Style Modern,Traditional
Bedrooms 3
Full Baths 2
Half Baths 1
Abv Grd Liv Area 1,404
Year Built 2022
Lot Size 8,712 Sqft
Acres 0.2
Lot Dimensions 78x79x8x139x20x41x71
Property Sub-Type Single Family Residence
Property Description
Welcome to 19 Shadowlawn Drive, a 2022-built gem in West Asheville offering style, comfort, and low-maintenance living. This modern home features luxury vinyl plank flooring, an open-concept layout, and a sunlit designer kitchen with granite counters, stainless appliances, soft-close cabinets, and under-cabinet lighting.
The spacious primary suite includes a walk-in closet and a tiled ensuite with dual vanity and custom shower. Relax on the covered front porch or entertain on the private side patio, complete with string lights, a sun sail, and terraced planters. A paved driveway and immaculate landscaping add to the charm.
Tucked on a peaceful, wooded lot and not in a flood zone, you're just minutes from Haywood Road and downtown Asheville.
Move-in ready and in one of Asheville's most vibrant neighborhoods—don't miss your chance to call this home yours. Bring your offer today!
Location
State NC
County Buncombe
Zoning RM8
Rooms
Main Level Bedrooms 1
Main Level Primary Bedroom
Main Level Kitchen
Main Level Bathroom-Half
Main Level Bathroom-Full
Main Level Living Room
Main Level Dining Area
Upper Level Bedroom(s)
Upper Level Bathroom-Full
Upper Level Laundry
Upper Level Bedroom(s)
Upper Level Bonus Room
Interior
Interior Features Kitchen Island, Open Floorplan, Walk-In Closet(s)
Heating Heat Pump
Cooling Ceiling Fan(s), Central Air, Heat Pump
Flooring Tile, Vinyl
Fireplace false
Appliance Dishwasher, Electric Cooktop, Electric Oven, Refrigerator
Laundry Electric Dryer Hookup, Inside, Laundry Room, Upper Level, Washer Hookup
Exterior
Utilities Available Cable Available, Electricity Connected, Underground Power Lines
Waterfront Description None
Roof Type Shingle
Street Surface Asphalt,Paved
Porch Covered, Deck, Front Porch, Rear Porch
Garage false
Building
Lot Description Hilly, Level
Dwelling Type Site Built
Foundation Crawl Space
Sewer Public Sewer
Water Public
Architectural Style Modern, Traditional
Level or Stories Two
Structure Type Hardboard Siding
New Construction false
Schools
Elementary Schools Johnston/Eblen
Middle Schools Clyde A Erwin
High Schools Clyde A Erwin
Others
Senior Community false
Acceptable Financing Cash, Conventional, FHA, VA Loan
Listing Terms Cash, Conventional, FHA, VA Loan
Special Listing Condition None
Virtual Tour https://listings.wncrealestatephotography.com/sites/19-shadowlawn-dr-asheville-nc-28806-16186191/branded




