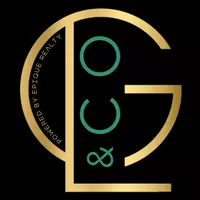208 E Main ST Cleveland, NC 27013
UPDATED:
Key Details
Property Type Single Family Home
Sub Type Single Family Residence
Listing Status Active Under Contract
Purchase Type For Sale
Square Footage 2,880 sqft
Price per Sqft $86
MLS Listing ID 4256953
Bedrooms 4
Full Baths 2
Abv Grd Liv Area 2,880
Year Built 1900
Lot Size 3.390 Acres
Acres 3.39
Property Sub-Type Single Family Residence
Property Description
Location
State NC
County Rowan
Zoning R20
Rooms
Main Level Bedrooms 1
Main Level, 17' 7" X 21' 7" Living Room
Main Level, 14' 9" X 13' 3" Den
Main Level, 17' 8" X 13' 5" Bedroom(s)
Main Level, 13' 3" X 19' 7" Dining Room
Main Level, 8' 1" X 5' 8" Bathroom-Full
Main Level, 10' 10" X 8' 7" Breakfast
Main Level, 9' 5" X 19' 3" Kitchen
Upper Level, 18' 11" X 13' 5" Primary Bedroom
Upper Level, 13' 6" X 17' 4" Bedroom(s)
Upper Level, 13' 2" X 17' 4" Bedroom(s)
Upper Level, 9' 8" X 13' 6" Bathroom-Full
Main Level, 9' 6" X 14' 4" Sunroom
Interior
Heating Forced Air, Natural Gas, Wall Furnace
Cooling None
Fireplaces Type Living Room
Fireplace true
Appliance None
Laundry Electric Dryer Hookup, Inside, Laundry Room, Lower Level, Washer Hookup
Exterior
Garage Spaces 2.0
Street Surface Dirt,Paved
Garage true
Building
Lot Description Open Lot
Dwelling Type Site Built
Foundation Crawl Space
Sewer Public Sewer
Water City
Level or Stories Two
Structure Type Aluminum
New Construction false
Schools
Elementary Schools Cleveland
Middle Schools West Rowan
High Schools West Rowan
Others
Senior Community false
Acceptable Financing Cash, Other - See Remarks
Listing Terms Cash, Other - See Remarks
Special Listing Condition None




