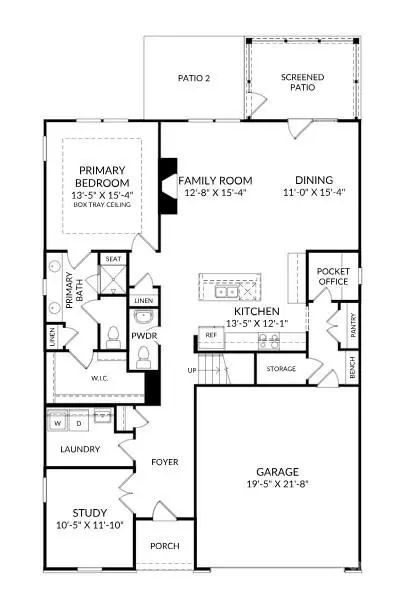4010 Grace Pointe DR Indian Trail, NC 28079
OPEN HOUSE
Fri Feb 28, 11:00am - 5:00pm
Sat Mar 01, 11:00am - 5:00pm
Sun Mar 02, 1:00pm - 5:00pm
Mon Mar 03, 1:00pm - 5:00pm
Tue Mar 04, 11:00am - 5:00pm
Wed Mar 05, 11:00am - 5:00pm
Thu Mar 06, 11:00am - 5:00pm
UPDATED:
02/28/2025 10:02 AM
Key Details
Property Type Single Family Home
Sub Type Single Family Residence
Listing Status Active
Purchase Type For Sale
Square Footage 2,319 sqft
Price per Sqft $200
Subdivision Heritage
MLS Listing ID 4227575
Style Ranch,Traditional
Bedrooms 3
Full Baths 3
Half Baths 1
Construction Status Completed
HOA Fees $238/mo
HOA Y/N 1
Abv Grd Liv Area 2,319
Year Built 2025
Lot Size 7,840 Sqft
Acres 0.18
Property Sub-Type Single Family Residence
Property Description
Location
State NC
County Union
Zoning SF
Rooms
Main Level Bedrooms 1
Upper Level Bedroom(s)
Main Level Mud
Main Level Study
Main Level Primary Bedroom
Main Level Office
Main Level Kitchen
Main Level Family Room
Interior
Interior Features Attic Other, Breakfast Bar, Drop Zone, Entrance Foyer, Garden Tub, Kitchen Island, Pantry, Walk-In Closet(s)
Heating Forced Air
Cooling Ceiling Fan(s), Central Air
Flooring Carpet, Tile, Vinyl
Fireplaces Type Family Room, Gas Log
Fireplace true
Appliance Dishwasher, Disposal, Exhaust Fan, Gas Range, Microwave, Refrigerator, Self Cleaning Oven, Tankless Water Heater
Laundry Laundry Room, Main Level
Exterior
Exterior Feature Lawn Maintenance
Garage Spaces 2.0
Community Features Fifty Five and Older, Clubhouse, Fitness Center, Outdoor Pool, Sport Court, Street Lights, Other
Roof Type Shingle
Street Surface Concrete,Paved
Accessibility Two or More Access Exits
Porch Patio, Rear Porch, Screened
Garage true
Building
Lot Description Cul-De-Sac, Private, Wooded, Views
Dwelling Type Site Built
Foundation Slab
Builder Name Stanley Martin Homes
Sewer Public Sewer
Water City
Architectural Style Ranch, Traditional
Level or Stories One and One Half
Structure Type Fiber Cement,Stone
New Construction true
Construction Status Completed
Schools
Elementary Schools Shiloh
Middle Schools Sun Valley
High Schools Sun Valley
Others
HOA Name First Service Residential
Senior Community true
Restrictions Architectural Review
Acceptable Financing Cash, Conventional, FHA, VA Loan
Listing Terms Cash, Conventional, FHA, VA Loan
Special Listing Condition None




