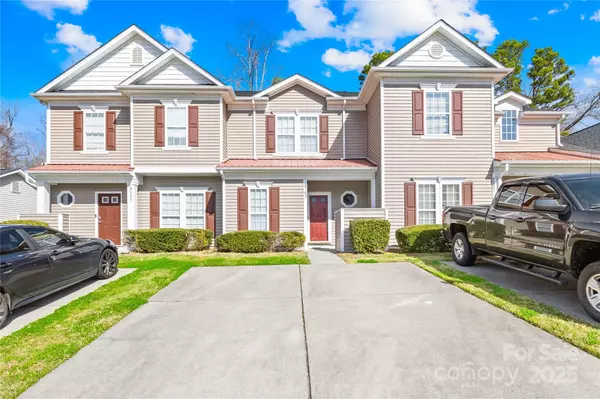8263 Carob Tree LN Charlotte, NC 28215
UPDATED:
02/19/2025 10:03 AM
Key Details
Property Type Townhouse
Sub Type Townhouse
Listing Status Active
Purchase Type For Sale
Square Footage 1,181 sqft
Price per Sqft $211
Subdivision Kingstree
MLS Listing ID 4222201
Style Transitional
Bedrooms 2
Full Baths 2
Half Baths 1
Construction Status Completed
HOA Fees $204/mo
HOA Y/N 1
Abv Grd Liv Area 1,181
Year Built 2006
Lot Size 1,938 Sqft
Acres 0.0445
Lot Dimensions 18x110x18x108
Property Sub-Type Townhouse
Property Description
Location
State NC
County Mecklenburg
Zoning MX-2
Rooms
Main Level Kitchen
Main Level Dining Area
Main Level Living Room
Main Level Bathroom-Half
Upper Level Primary Bedroom
Upper Level Bathroom-Full
Upper Level Bedroom(s)
Upper Level Bathroom-Full
Interior
Interior Features Attic Stairs Pulldown, Breakfast Bar, Cable Prewire, Entrance Foyer, Garden Tub, Pantry, Walk-In Closet(s)
Heating Central, Electric, Forced Air
Cooling Ceiling Fan(s), Central Air
Flooring Carpet, Linoleum, Hardwood
Fireplaces Type Gas, Living Room
Fireplace true
Appliance Dishwasher, Disposal, Electric Range, Electric Water Heater, Exhaust Fan, Microwave, Plumbed For Ice Maker, Refrigerator, Refrigerator with Ice Maker, Washer/Dryer
Laundry Inside, Laundry Closet, Main Level
Exterior
Exterior Feature Lawn Maintenance, Storage
Fence Back Yard, Fenced, Full
Community Features Cabana, Sidewalks, Street Lights, Other
Utilities Available Cable Available
Roof Type Aluminum,Shingle
Street Surface Concrete,Paved
Accessibility Two or More Access Exits
Porch Patio
Garage false
Building
Lot Description Level, Private, Wooded
Dwelling Type Site Built
Foundation Slab
Builder Name Mattamy Carolina
Sewer Public Sewer
Water City
Architectural Style Transitional
Level or Stories Two
Structure Type Vinyl
New Construction false
Construction Status Completed
Schools
Elementary Schools Reedy Creek
Middle Schools Northridge
High Schools Rocky River
Others
HOA Name AMG
Senior Community false
Acceptable Financing Cash, Conventional, FHA, VA Loan
Horse Property None
Listing Terms Cash, Conventional, FHA, VA Loan
Special Listing Condition None
Virtual Tour https://tours.loveitlisting.com/8263carobtreeln




