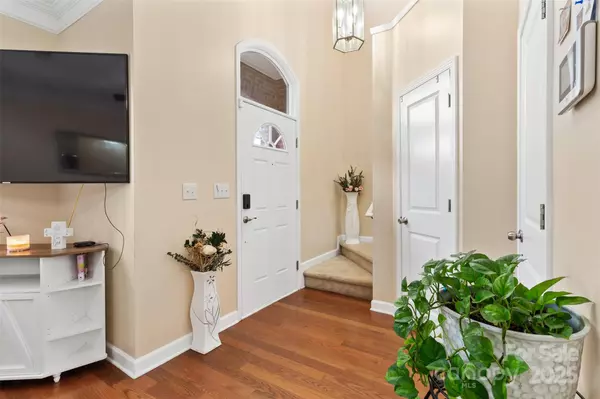8409 Scotney Bluff AVE Charlotte, NC 28273
OPEN HOUSE
Sun Mar 02, 1:00pm - 3:00pm
UPDATED:
02/25/2025 04:15 PM
Key Details
Property Type Townhouse
Sub Type Townhouse
Listing Status Active
Purchase Type For Sale
Square Footage 1,408 sqft
Price per Sqft $227
Subdivision Ayrsley Townhomes
MLS Listing ID 4222818
Bedrooms 3
Full Baths 2
Half Baths 1
HOA Fees $232/mo
HOA Y/N 1
Abv Grd Liv Area 1,408
Year Built 2006
Lot Size 1,306 Sqft
Acres 0.03
Property Sub-Type Townhouse
Property Description
Location
State NC
County Mecklenburg
Zoning MUDD-O
Rooms
Upper Level Primary Bedroom
Interior
Heating Central, Forced Air, Natural Gas
Cooling Central Air
Flooring Carpet, Linoleum, Hardwood
Fireplace false
Appliance Dishwasher, Electric Oven, Electric Range, Electric Water Heater, Microwave
Laundry Upper Level
Exterior
Garage Spaces 1.0
Street Surface Concrete,Paved
Porch Patio, Rear Porch
Garage true
Building
Dwelling Type Site Built
Foundation Slab
Sewer Public Sewer
Water City, Other - See Remarks
Level or Stories Two
Structure Type Brick Partial,Vinyl
New Construction false
Schools
Elementary Schools Unspecified
Middle Schools Unspecified
High Schools Unspecified
Others
HOA Name Hawthorne Management
Senior Community false
Special Listing Condition None




