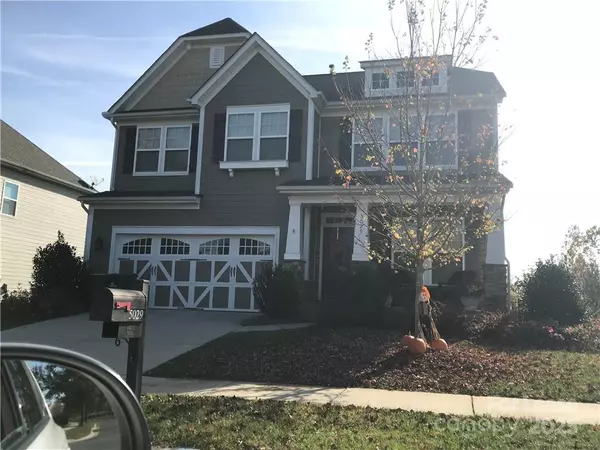5029 Hedgebrook LN Waxhaw, NC 28173
UPDATED:
02/19/2025 08:13 PM
Key Details
Property Type Single Family Home
Sub Type Single Family Residence
Listing Status Active
Purchase Type For Rent
Square Footage 2,514 sqft
Subdivision Millbridge
MLS Listing ID 4220927
Bedrooms 4
Full Baths 2
Half Baths 1
Abv Grd Liv Area 2,514
Year Built 2012
Lot Size 0.270 Acres
Acres 0.27
Property Sub-Type Single Family Residence
Property Description
Location
State NC
County Union
Rooms
Main Level Bathroom-Half
Main Level Family Room
Main Level Breakfast
Main Level Great Room
Main Level Kitchen
Main Level Living Room
Upper Level Bed/Bonus
Upper Level Primary Bedroom
Upper Level Bedroom(s)
Upper Level Laundry
Upper Level Bedroom(s)
Upper Level Bathroom-Full
Upper Level Bathroom-Full
Interior
Interior Features Cable Prewire, Kitchen Island
Heating Zoned
Cooling Ceiling Fan(s), Central Air, Zoned
Flooring Carpet, Tile, Wood
Fireplaces Type Family Room, Gas Log
Furnishings Unfurnished
Fireplace true
Appliance Convection Oven, Dishwasher, Disposal, Electric Water Heater, Gas Oven, Microwave, Plumbed For Ice Maker, Refrigerator, Self Cleaning Oven
Laundry Electric Dryer Hookup, Upper Level, Washer Hookup
Exterior
Exterior Feature Lawn Maintenance
Garage Spaces 2.0
Fence Fenced
Community Features Clubhouse, Outdoor Pool, Playground, Recreation Area, Walking Trails
Roof Type Shingle
Street Surface Paved
Porch Covered, Patio
Garage true
Building
Lot Description Corner Lot, Green Area, Level, Wooded, Other - See Remarks
Foundation Other - See Remarks
Sewer Public Sewer
Water City
Level or Stories Two
Schools
Elementary Schools Kensington
Middle Schools Cuthbertson
High Schools Cuthbertson
Others
Pets Allowed Conditional
Senior Community false




