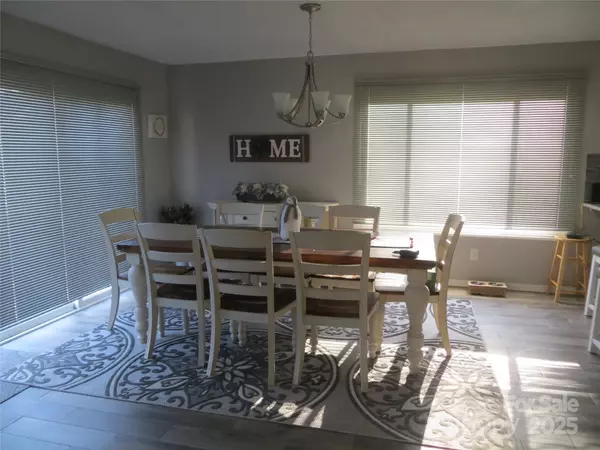8188 Normandy RD Denver, NC 28037
UPDATED:
02/15/2025 10:57 PM
Key Details
Property Type Single Family Home
Sub Type Single Family Residence
Listing Status Active
Purchase Type For Sale
Square Footage 3,012 sqft
Price per Sqft $494
MLS Listing ID 4220195
Bedrooms 5
Full Baths 4
Abv Grd Liv Area 2,348
Year Built 1986
Lot Size 0.520 Acres
Acres 0.52
Property Sub-Type Single Family Residence
Property Description
Also note that this home would make a great vacation rental as there is no hoa and it's completely furnished.
Location
State NC
County Lincoln
Zoning R-SF
Body of Water Lake Norman
Rooms
Basement Basement Garage Door, Daylight, Finished, Walk-Out Access
Main Level Bedrooms 1
Upper Level 2nd Primary
Main Level Family Room
Upper Level Bedroom(s)
Main Level Primary Bedroom
Main Level Kitchen
Main Level Bathroom-Full
Upper Level Bathroom-Full
Upper Level Bedroom(s)
Basement Level Family Room
Basement Level Bathroom-Full
Basement Level Bedroom(s)
Interior
Heating Heat Pump
Cooling Heat Pump
Flooring Carpet, Vinyl
Fireplaces Type Family Room, Living Room
Fireplace true
Appliance Dishwasher, Disposal, Electric Range, Electric Water Heater, Microwave, Refrigerator
Laundry In Garage, Laundry Closet
Exterior
Exterior Feature Dock
Garage Spaces 1.0
Waterfront Description Dock,Pier
View Water
Roof Type Metal
Street Surface Gravel,Paved
Porch Deck, Patio
Garage true
Building
Lot Description Waterfront
Dwelling Type Site Built
Foundation Basement
Sewer County Sewer
Water County Water
Level or Stories Two
Structure Type Vinyl
New Construction false
Schools
Elementary Schools Unspecified
Middle Schools Unspecified
High Schools Unspecified
Others
Senior Community false
Special Listing Condition None




