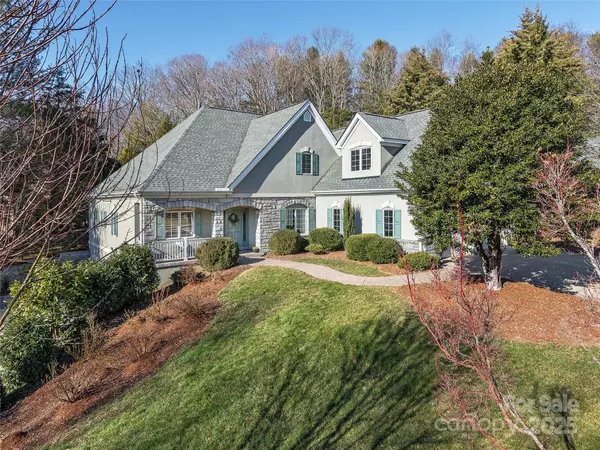27 Bideford ROW Asheville, NC 28803
UPDATED:
01/28/2025 07:06 PM
Key Details
Property Type Single Family Home
Sub Type Single Family Residence
Listing Status Active Under Contract
Purchase Type For Sale
Square Footage 4,538 sqft
Price per Sqft $263
Subdivision Devonshire
MLS Listing ID 4217053
Style Traditional
Bedrooms 4
Full Baths 4
Half Baths 1
HOA Fees $649/qua
HOA Y/N 1
Abv Grd Liv Area 3,096
Year Built 2000
Lot Size 0.530 Acres
Acres 0.53
Property Sub-Type Single Family Residence
Property Description
Location
State NC
County Buncombe
Zoning RS4
Rooms
Basement Apartment, Basement Garage Door, Bath/Stubbed, Daylight, Exterior Entry, Interior Entry, Partially Finished, Storage Space, Walk-Out Access, Walk-Up Access
Main Level Bedrooms 2
Main Level Den
Main Level Primary Bedroom
Interior
Interior Features Built-in Features, Cable Prewire, Pantry, Walk-In Closet(s)
Heating Forced Air, Natural Gas, Zoned
Cooling Central Air, Electric
Flooring Carpet, Tile, Wood
Fireplaces Type Family Room, Gas, Gas Log, Great Room
Fireplace true
Appliance Dishwasher, Disposal, Double Oven, Electric Range, Gas Cooktop, Gas Water Heater, Microwave, Refrigerator, Trash Compactor, Wall Oven, Washer/Dryer
Laundry Laundry Room, Main Level
Exterior
Exterior Feature Lawn Maintenance
Garage Spaces 3.0
Fence Back Yard, Partial, Privacy
Community Features Pond, Street Lights
Utilities Available Cable Connected, Electricity Connected, Fiber Optics, Gas, Phone Connected, Satellite Internet Available, Underground Power Lines, Underground Utilities, Wired Internet Available
Roof Type Shingle
Street Surface Concrete,Paved
Porch Patio
Garage true
Building
Lot Description Adjoins Forest, Level, Private, Waterfall - Artificial, Wooded
Dwelling Type Site Built
Foundation Basement
Sewer Public Sewer
Water City
Architectural Style Traditional
Level or Stories Two
Structure Type Hard Stucco,Stone
New Construction false
Schools
Elementary Schools Estes/Koontz
Middle Schools Valley Springs
High Schools T.C. Roberson
Others
Senior Community false
Restrictions Architectural Review,Manufactured Home Not Allowed,Signage
Special Listing Condition None
Virtual Tour https://youtu.be/TjfMovIqN0c




