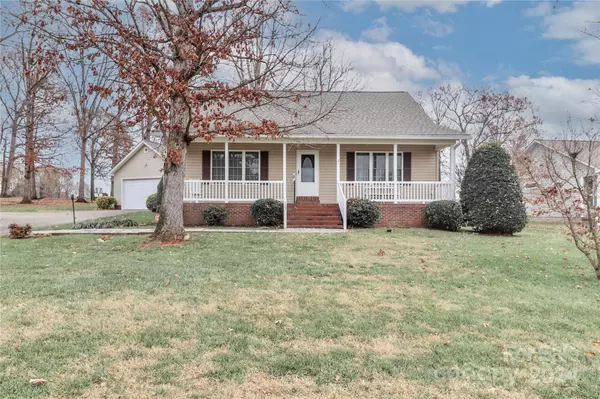125 Foy LN Statesville, NC 28625

UPDATED:
12/12/2024 12:18 AM
Key Details
Property Type Single Family Home
Sub Type Single Family Residence
Listing Status Active
Purchase Type For Sale
Square Footage 1,552 sqft
Price per Sqft $218
Subdivision North Crossing
MLS Listing ID 4201565
Bedrooms 3
Full Baths 2
Construction Status Completed
Abv Grd Liv Area 1,552
Year Built 2003
Lot Size 0.610 Acres
Acres 0.61
Property Description
Location
State NC
County Iredell
Zoning R20
Rooms
Main Level Bedrooms 3
Main Level Kitchen
Main Level Dining Area
Main Level Living Room
Main Level Primary Bedroom
Main Level Bedroom(s)
Main Level Bedroom(s)
Main Level Bathroom-Full
Main Level Bedroom(s)
Main Level Bathroom-Full
Interior
Interior Features Attic Stairs Pulldown, Breakfast Bar, Built-in Features, Cable Prewire, Garden Tub, Kitchen Island, Pantry, Walk-In Closet(s)
Heating Electric, Heat Pump
Cooling Central Air
Flooring Carpet, Tile, Wood
Fireplaces Type Family Room, Gas Log, Propane
Fireplace true
Appliance Dishwasher, Disposal, Electric Cooktop, Electric Water Heater, Microwave, Oven, Refrigerator with Ice Maker, Self Cleaning Oven, Washer/Dryer
Exterior
Garage Spaces 2.0
Utilities Available Electricity Connected
Roof Type Shingle
Garage true
Building
Lot Description Cleared, Open Lot, Wooded
Dwelling Type Site Built
Foundation Crawl Space
Sewer Septic Installed
Water County Water
Level or Stories One
Structure Type Vinyl
New Construction false
Construction Status Completed
Schools
Elementary Schools Scotts
Middle Schools West Iredell
High Schools West Iredell
Others
Senior Community false
Restrictions No Representation
Acceptable Financing Cash, Conventional, FHA, VA Loan
Listing Terms Cash, Conventional, FHA, VA Loan
Special Listing Condition None
GET MORE INFORMATION





