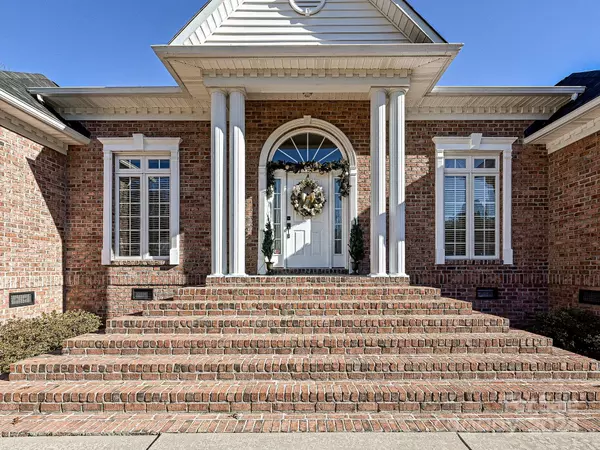3203 Bentley DR Lancaster, SC 29720

UPDATED:
12/16/2024 01:56 AM
Key Details
Property Type Single Family Home
Sub Type Single Family Residence
Listing Status Active Under Contract
Purchase Type For Sale
Square Footage 2,926 sqft
Price per Sqft $196
Subdivision Providence Crossing
MLS Listing ID 4206191
Bedrooms 4
Full Baths 3
Abv Grd Liv Area 2,926
Year Built 1999
Lot Size 0.659 Acres
Acres 0.659
Property Description
Location
State SC
County Lancaster
Zoning MDR
Rooms
Main Level Bedrooms 4
Main Level Dining Room
Main Level Living Room
Main Level Kitchen
Main Level Primary Bedroom
Main Level Bathroom-Full
Main Level Breakfast
Main Level Bedroom(s)
Main Level Bathroom-Full
Main Level Bedroom(s)
Main Level Bedroom(s)
Main Level Bathroom-Full
Interior
Interior Features Attic Stairs Pulldown, Kitchen Island, Walk-In Closet(s)
Heating Central, Natural Gas
Cooling Central Air, Electric
Fireplaces Type Gas Log, Living Room
Fireplace true
Appliance Dishwasher, Electric Range, Gas Water Heater, Microwave
Exterior
Garage Spaces 2.0
Fence Back Yard
Roof Type Shingle
Garage true
Building
Lot Description Corner Lot
Dwelling Type Site Built
Foundation Crawl Space
Sewer County Sewer
Water County Water
Level or Stories One
Structure Type Brick Full
New Construction false
Schools
Elementary Schools Unspecified
Middle Schools Unspecified
High Schools Unspecified
Others
Senior Community false
Acceptable Financing Cash, Conventional, FHA, VA Loan
Listing Terms Cash, Conventional, FHA, VA Loan
Special Listing Condition None
GET MORE INFORMATION





