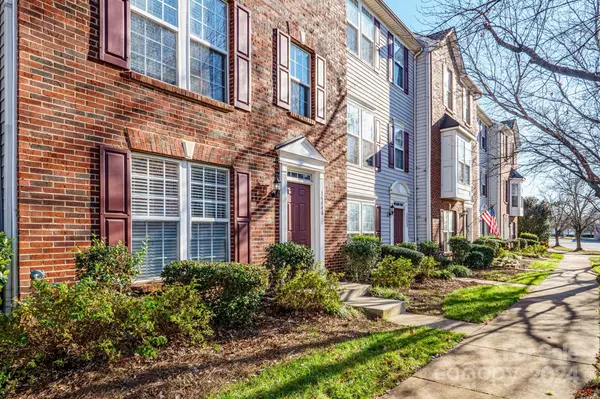14446 Reese BLVD #12 Huntersville, NC 28078

UPDATED:
12/08/2024 08:49 PM
Key Details
Property Type Townhouse
Sub Type Townhouse
Listing Status Pending
Purchase Type For Sale
Square Footage 1,930 sqft
Price per Sqft $183
Subdivision Rosedale
MLS Listing ID 4201828
Bedrooms 3
Full Baths 3
Half Baths 1
HOA Fees $186/mo
HOA Y/N 1
Abv Grd Liv Area 1,930
Year Built 2001
Lot Size 1,524 Sqft
Acres 0.035
Property Description
Location
State NC
County Mecklenburg
Zoning NR
Rooms
Main Level Bedrooms 1
Main Level Bedroom(s)
Third Level Primary Bedroom
Upper Level Living Room
Third Level Bedroom(s)
Third Level Bathroom-Full
Upper Level Dining Room
Upper Level Kitchen
Main Level Bathroom-Full
Main Level Laundry
Third Level Bathroom-Full
Upper Level Bathroom-Half
Interior
Interior Features Attic Stairs Pulldown, Open Floorplan
Heating Floor Furnace, Forced Air
Cooling Central Air
Flooring Carpet, Tile, Wood
Fireplaces Type Gas Unvented, Living Room
Fireplace true
Appliance Dishwasher, Electric Range
Exterior
Garage Spaces 1.0
Community Features Sidewalks, Street Lights, Walking Trails
Utilities Available Cable Available, Electricity Connected, Gas
Garage true
Building
Dwelling Type Site Built
Foundation Slab
Sewer Public Sewer
Water City
Level or Stories Three
Structure Type Brick Partial,Vinyl
New Construction false
Schools
Elementary Schools Torrence Creek
Middle Schools Francis Bradley
High Schools Hopewell
Others
HOA Name CSI Community Mgt.
Senior Community false
Restrictions Architectural Review,Subdivision
Acceptable Financing Cash, Conventional
Listing Terms Cash, Conventional
Special Listing Condition None
GET MORE INFORMATION





