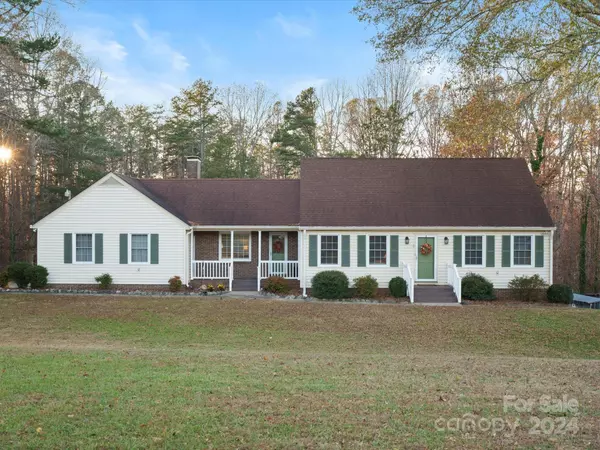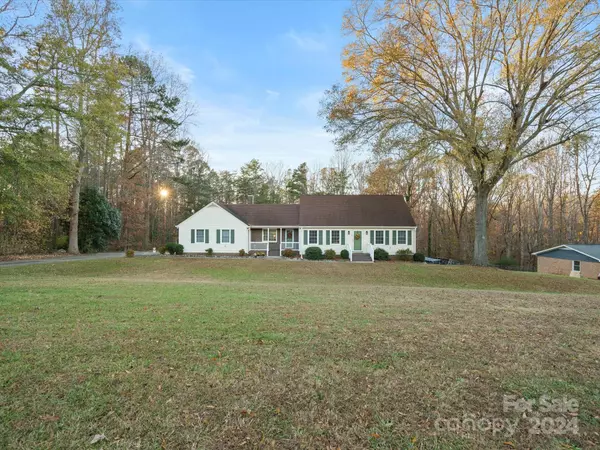1949 Crestwood LN Clover, SC 29710

UPDATED:
12/08/2024 03:36 PM
Key Details
Property Type Single Family Home
Sub Type Single Family Residence
Listing Status Active Under Contract
Purchase Type For Sale
Square Footage 2,823 sqft
Price per Sqft $154
MLS Listing ID 4204409
Style Traditional
Bedrooms 3
Full Baths 2
Half Baths 1
Abv Grd Liv Area 1,783
Year Built 1975
Lot Size 1.030 Acres
Acres 1.03
Property Description
Location
State SC
County York
Zoning RSF-40
Rooms
Basement Basement Shop, Exterior Entry, Interior Entry
Main Level Bedrooms 1
Basement Level Basement
Basement Level Utility Room
Main Level Bathroom-Full
Basement Level Laundry
Main Level Bathroom-Half
Main Level Office
Main Level Family Room
Main Level Dining Area
Main Level Laundry
Main Level Kitchen
Main Level Living Room
Upper Level Bathroom-Full
Main Level Primary Bedroom
Upper Level Bedroom(s)
Upper Level Bedroom(s)
Interior
Interior Features Central Vacuum, Open Floorplan
Heating Forced Air, Natural Gas
Cooling Ceiling Fan(s), Central Air
Flooring Carpet, Tile, Vinyl
Fireplaces Type Family Room, Gas, Gas Log
Fireplace true
Appliance Dishwasher, Disposal, Electric Oven, Electric Range, Exhaust Hood, Gas Water Heater, Self Cleaning Oven
Exterior
Exterior Feature Other - See Remarks
Garage Spaces 2.0
Utilities Available Electricity Connected, Gas, Wired Internet Available
Roof Type Shingle
Garage true
Building
Lot Description Private, Wooded, Other - See Remarks
Dwelling Type Site Built
Foundation Basement
Sewer Septic Installed
Water Well
Architectural Style Traditional
Level or Stories Two
Structure Type Brick Partial,Vinyl
New Construction false
Schools
Elementary Schools Larne
Middle Schools Clover
High Schools Clover
Others
Senior Community false
Acceptable Financing Cash, Conventional, FHA, VA Loan
Listing Terms Cash, Conventional, FHA, VA Loan
Special Listing Condition None
GET MORE INFORMATION





