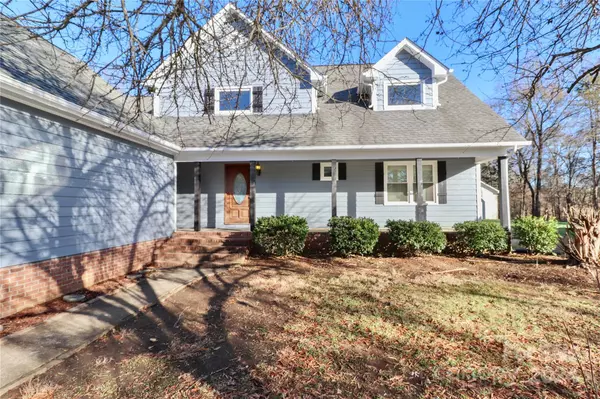8443 Middleton CIR Harrisburg, NC 28075

UPDATED:
12/19/2024 06:52 PM
Key Details
Property Type Single Family Home
Sub Type Single Family Residence
Listing Status Active
Purchase Type For Sale
Square Footage 2,500 sqft
Price per Sqft $194
Subdivision Middleton
MLS Listing ID 4200849
Bedrooms 4
Full Baths 2
Abv Grd Liv Area 2,500
Year Built 1990
Lot Size 0.660 Acres
Acres 0.66
Lot Dimensions 75x230x157x281
Property Description
Enjoy your Outdoor Oasis with the screened-in back porch overlooking a patio, circular in-ground pool, and expansive fenced yard. ***Top Rated Schools***, minutes from dining and I-485 and UNC Charlotte.
Location
State NC
County Cabarrus
Zoning LDR
Rooms
Main Level Bedrooms 2
Main Level Bedroom(s)
Main Level Family Room
Main Level Bedroom(s)
Main Level Bathroom-Full
Main Level Dining Room
Main Level Kitchen
Upper Level Primary Bedroom
Upper Level Bedroom(s)
Upper Level Loft
Upper Level Bathroom-Full
Interior
Interior Features Attic Walk In, Cable Prewire, Entrance Foyer, Kitchen Island, Open Floorplan, Pantry, Split Bedroom, Walk-In Closet(s)
Heating Central, Forced Air, Natural Gas
Cooling Ceiling Fan(s), Central Air
Flooring Tile, Vinyl
Fireplaces Type Family Room, Gas Log, Wood Burning
Fireplace true
Appliance Dishwasher, Disposal, Electric Cooktop, Electric Range, Exhaust Fan, Gas Water Heater, Microwave
Exterior
Garage Spaces 2.0
Fence Fenced
Utilities Available Cable Available, Electricity Connected, Gas
Roof Type Shingle
Garage true
Building
Lot Description Level, Private
Dwelling Type Site Built
Foundation Crawl Space
Sewer Public Sewer
Water Community Well
Level or Stories Two
Structure Type Hardboard Siding
New Construction false
Schools
Elementary Schools Harrisburg
Middle Schools Hickory Ridge
High Schools Hickory Ridge
Others
Senior Community false
Acceptable Financing Cash, Conventional, FHA, VA Loan
Listing Terms Cash, Conventional, FHA, VA Loan
Special Listing Condition None
GET MORE INFORMATION





