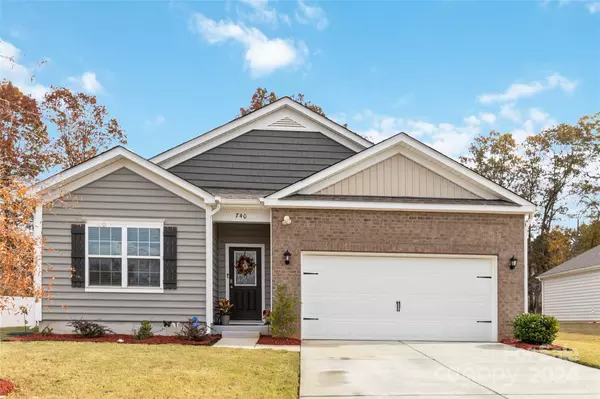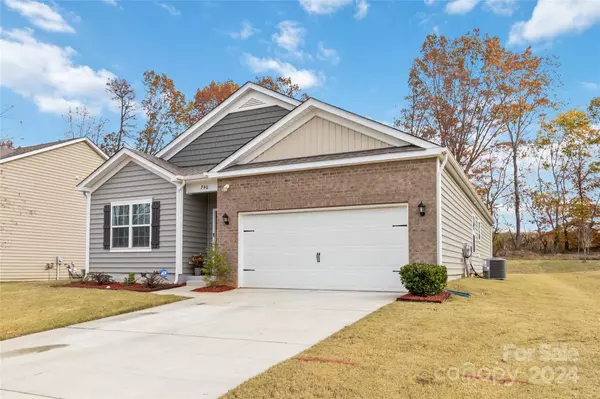740 Saddlebred LN Locust, NC 28097

UPDATED:
12/06/2024 03:05 PM
Key Details
Property Type Single Family Home
Sub Type Single Family Residence
Listing Status Active
Purchase Type For Sale
Square Footage 1,794 sqft
Price per Sqft $208
Subdivision Crossroads
MLS Listing ID 4204028
Style Traditional
Bedrooms 4
Full Baths 2
Construction Status Completed
HOA Fees $217/qua
HOA Y/N 1
Abv Grd Liv Area 1,794
Year Built 2022
Lot Size 10,018 Sqft
Acres 0.23
Lot Dimensions 70x142x70x142
Property Description
Location
State NC
County Stanly
Zoning Resident
Rooms
Main Level Bedrooms 4
Main Level, 12' 0" X 15' 0" Primary Bedroom
Main Level, 11' 0" X 10' 4" Bedroom(s)
Main Level, 11' 0" X 10' 4" Bedroom(s)
Main Level, 11' 0" X 11' 8" Bedroom(s)
Main Level, 11' 6" X 11' 0" Dining Room
Main Level, 15' 0" X 16' 4" Living Room
Main Level Laundry
Main Level, 10' 2" X 18' 0" Kitchen
Interior
Interior Features Breakfast Bar, Cable Prewire, Entrance Foyer, Garden Tub, Kitchen Island, Open Floorplan, Pantry, Walk-In Closet(s), Walk-In Pantry
Heating Central, Electric, Forced Air
Cooling Central Air, Electric
Flooring Carpet, Laminate, Vinyl
Fireplaces Type Electric, Family Room
Fireplace true
Appliance Dishwasher, Disposal, Electric Oven, Electric Range, Electric Water Heater, Microwave
Exterior
Garage Spaces 2.0
Community Features Cabana, Picnic Area, Playground, Sidewalks, Street Lights, Walking Trails, Other
Roof Type Shingle
Garage true
Building
Lot Description Cul-De-Sac, Green Area, Wooded, Views
Dwelling Type Site Built
Foundation Slab
Builder Name Dr Horton
Sewer Public Sewer, County Sewer
Water City, County Water
Architectural Style Traditional
Level or Stories One
Structure Type Brick Partial,Vinyl
New Construction false
Construction Status Completed
Schools
Elementary Schools Stanfield
Middle Schools West Stanly
High Schools West Stanly
Others
HOA Name Cusik
Senior Community false
Acceptable Financing Cash, Conventional, FHA, USDA Loan, VA Loan
Listing Terms Cash, Conventional, FHA, USDA Loan, VA Loan
Special Listing Condition None
GET MORE INFORMATION





