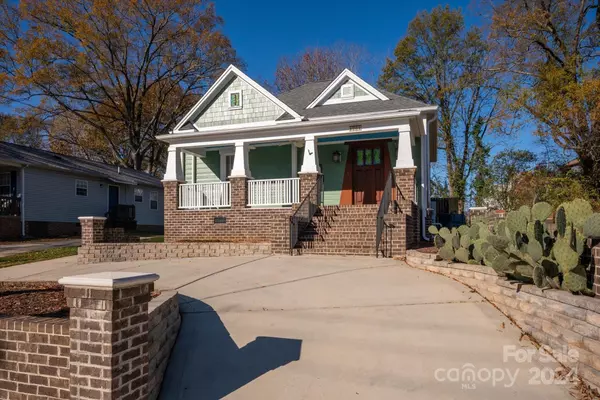1721 Pegram ST Charlotte, NC 28205

UPDATED:
12/14/2024 02:13 PM
Key Details
Property Type Single Family Home
Sub Type Single Family Residence
Listing Status Active
Purchase Type For Sale
Square Footage 2,140 sqft
Price per Sqft $443
Subdivision East End
MLS Listing ID 4202812
Style Traditional
Bedrooms 4
Full Baths 2
Abv Grd Liv Area 2,140
Year Built 1900
Lot Size 6,098 Sqft
Acres 0.14
Lot Dimensions 39X172X43X171
Property Description
Location
State NC
County Mecklenburg
Zoning NS
Rooms
Main Level Bedrooms 4
Main Level Bedroom(s)
Main Level Primary Bedroom
Main Level Bedroom(s)
Main Level Bathroom-Full
Main Level Bathroom-Full
Main Level Laundry
Main Level Bedroom(s)
Main Level Kitchen
Main Level Dining Room
Main Level Living Room
Interior
Heating Central, Electric, Natural Gas
Cooling Ceiling Fan(s), Central Air
Fireplace false
Appliance Dishwasher, Disposal, Electric Oven, Electric Range, Exhaust Fan, Exhaust Hood, Microwave
Exterior
Utilities Available Cable Available, Electricity Connected, Gas
Roof Type Shingle
Garage false
Building
Lot Description Rolling Slope, Wooded
Dwelling Type Site Built
Foundation Crawl Space, Slab
Sewer Public Sewer
Water City
Architectural Style Traditional
Level or Stories One
Structure Type Hardboard Siding
New Construction false
Schools
Elementary Schools Villa Heights
Middle Schools Eastway
High Schools Garinger
Others
Senior Community false
Acceptable Financing Cash, Conventional, VA Loan
Listing Terms Cash, Conventional, VA Loan
Special Listing Condition None
GET MORE INFORMATION





