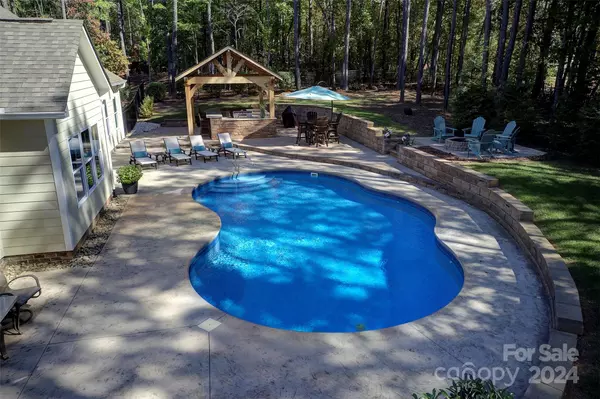6354 Harbor Oaks DR Denver, NC 28037

UPDATED:
Key Details
Sold Price $990,000
Property Type Single Family Home
Sub Type Single Family Residence
Listing Status Sold
Purchase Type For Sale
Square Footage 3,221 sqft
Price per Sqft $307
Subdivision Harbor Oaks
MLS Listing ID 4195494
Sold Date 12/20/24
Bedrooms 4
Full Baths 4
Half Baths 1
HOA Fees $104/ann
HOA Y/N 1
Abv Grd Liv Area 3,221
Year Built 2016
Lot Size 1.310 Acres
Acres 1.31
Lot Dimensions 68 x 55 x 395 x 167 x 403
Property Description
Location
State NC
County Lincoln
Zoning PD-R
Rooms
Main Level Bedrooms 3
Interior
Interior Features Attic Other, Kitchen Island, Open Floorplan, Split Bedroom, Walk-In Closet(s)
Heating Electric, Heat Pump
Cooling Ceiling Fan(s), Central Air
Flooring Carpet, Hardwood, Tile
Fireplaces Type Family Room, Gas
Fireplace true
Appliance Dishwasher, Disposal, Electric Water Heater, Exhaust Hood, Gas Cooktop, Microwave, Plumbed For Ice Maker, Wall Oven
Exterior
Exterior Feature Fire Pit, Outdoor Kitchen
Garage Spaces 3.0
Fence Back Yard
Community Features Gated
Utilities Available Propane
Roof Type Shingle
Garage true
Building
Lot Description Private
Foundation Slab, Other - See Remarks
Sewer Septic Installed
Water County Water
Level or Stories 1 Story/F.R.O.G.
Structure Type Fiber Cement,Stone Veneer
New Construction false
Schools
Elementary Schools Rock Springs
Middle Schools North Lincoln
High Schools North Lincoln
Others
HOA Name CSI Community mgt
Senior Community false
Acceptable Financing Cash, Conventional, FHA, VA Loan
Listing Terms Cash, Conventional, FHA, VA Loan
Special Listing Condition Relocation
Bought with Wally Neely • RE/MAX Executive
GET MORE INFORMATION





